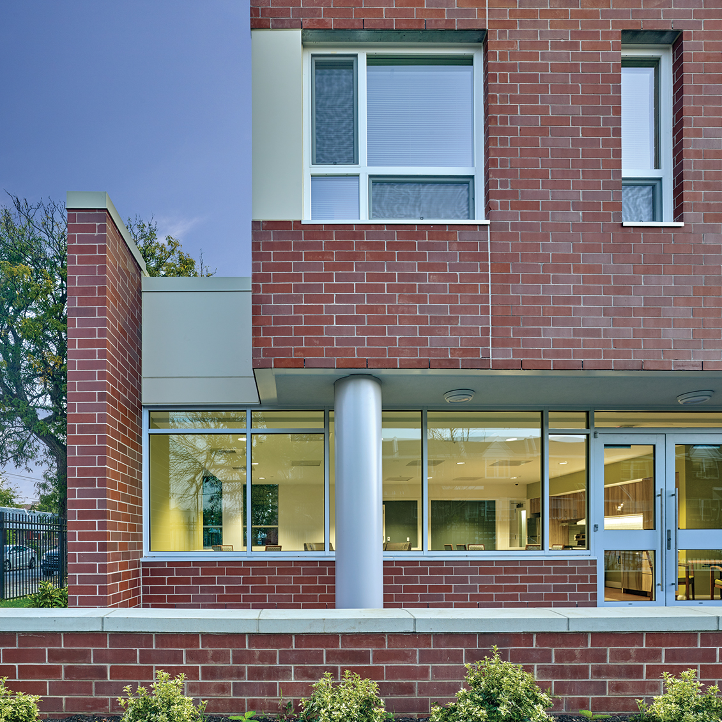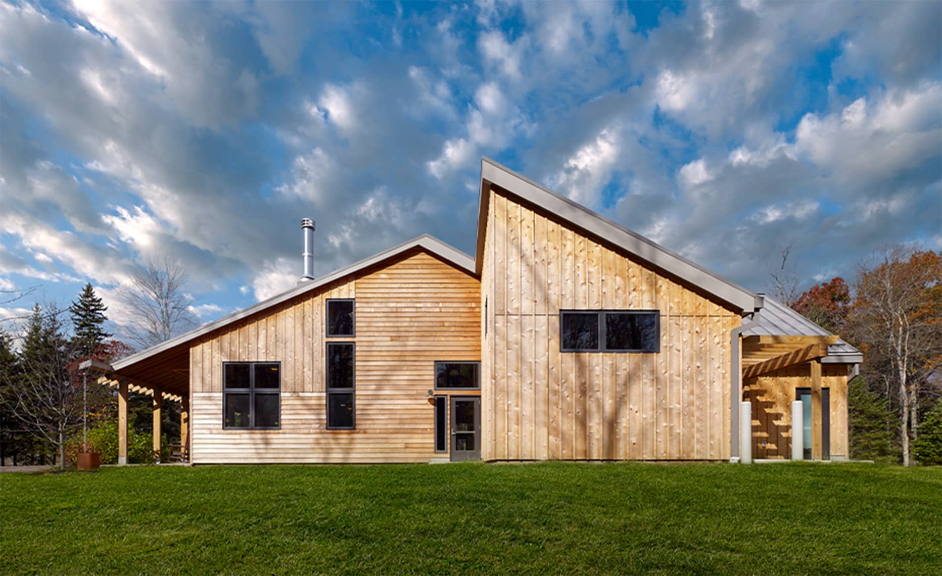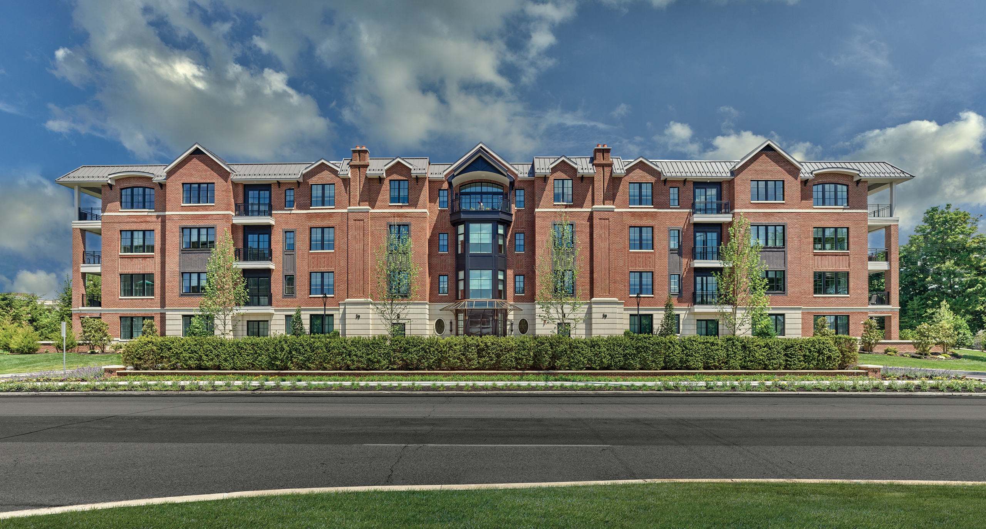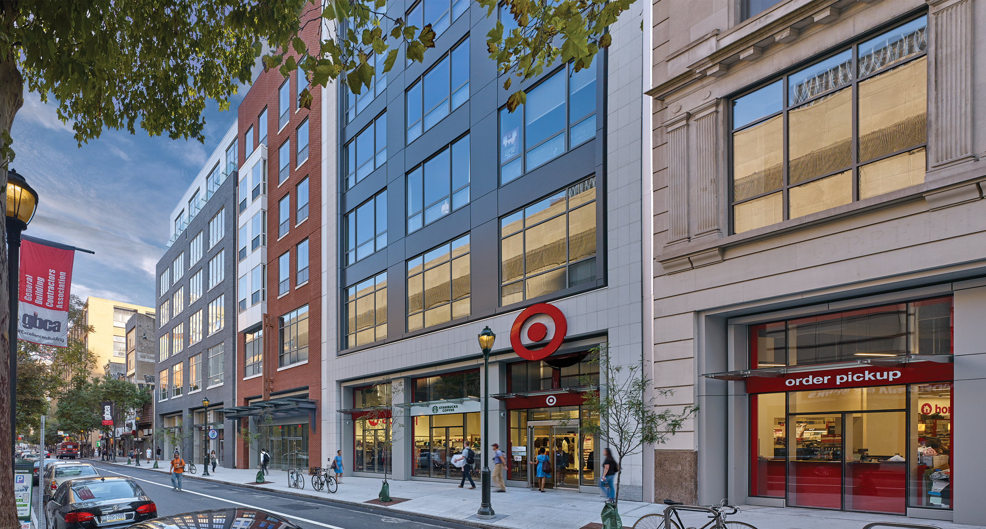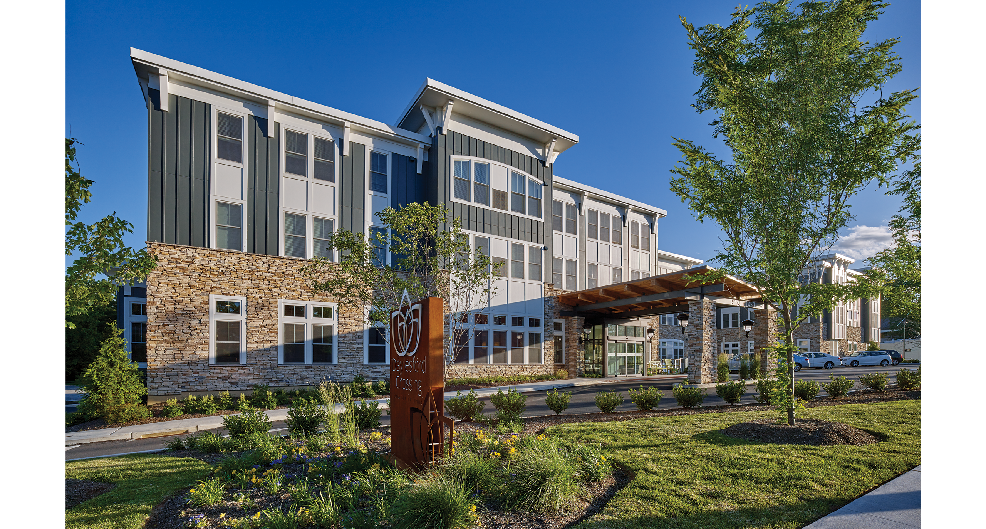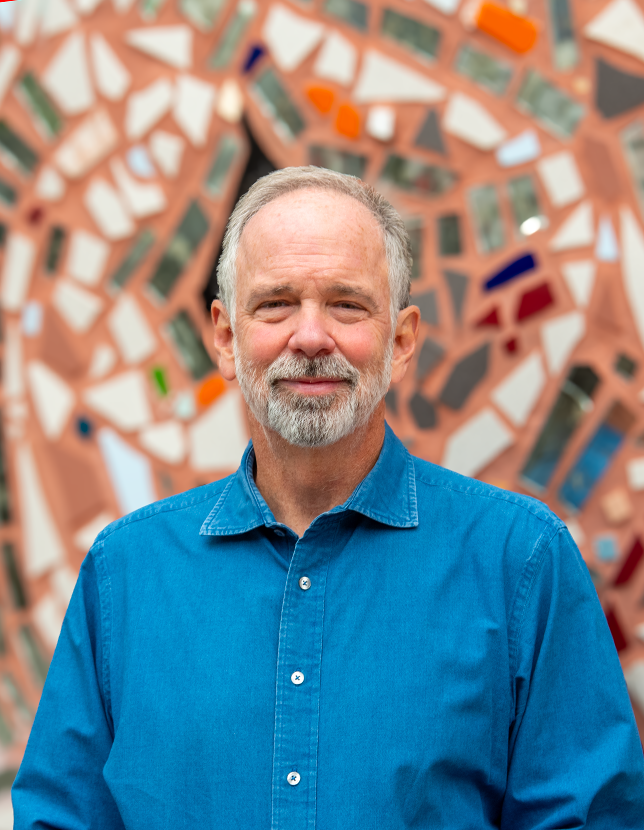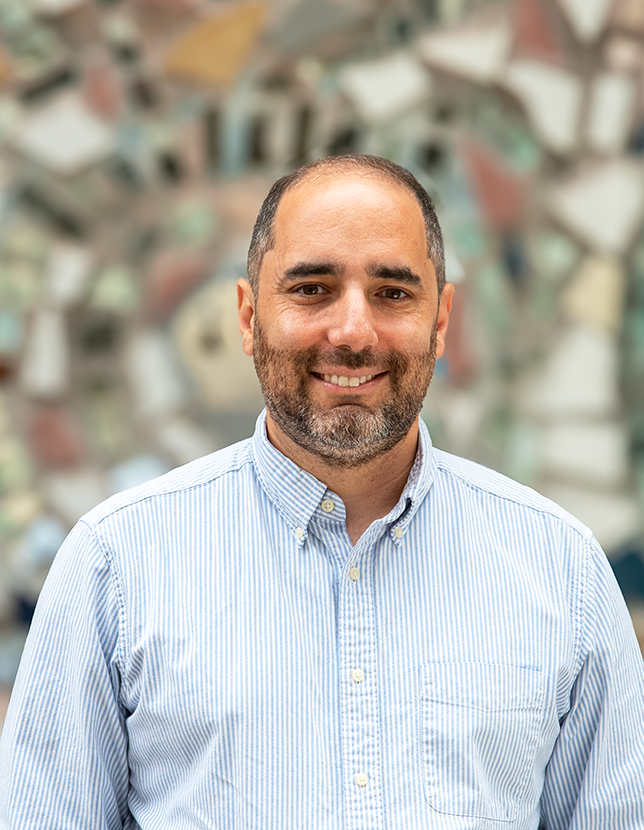We know the spaces people call home are as vital to a community as parks, schools, and civic spaces. Every housing project is designed to foster a sense of belonging, whether it’s a single-family residence, senior living community, or bustling mixed-use development. With each project, we strive to create welcoming and practical environments, balancing design creativity with thoughtful amenities that bring comfort and ease to everyday life.
Multi-Family Housing
Make Space for Living.
-
Market-Rate Housing
Creating Spaces That Feel Like Home
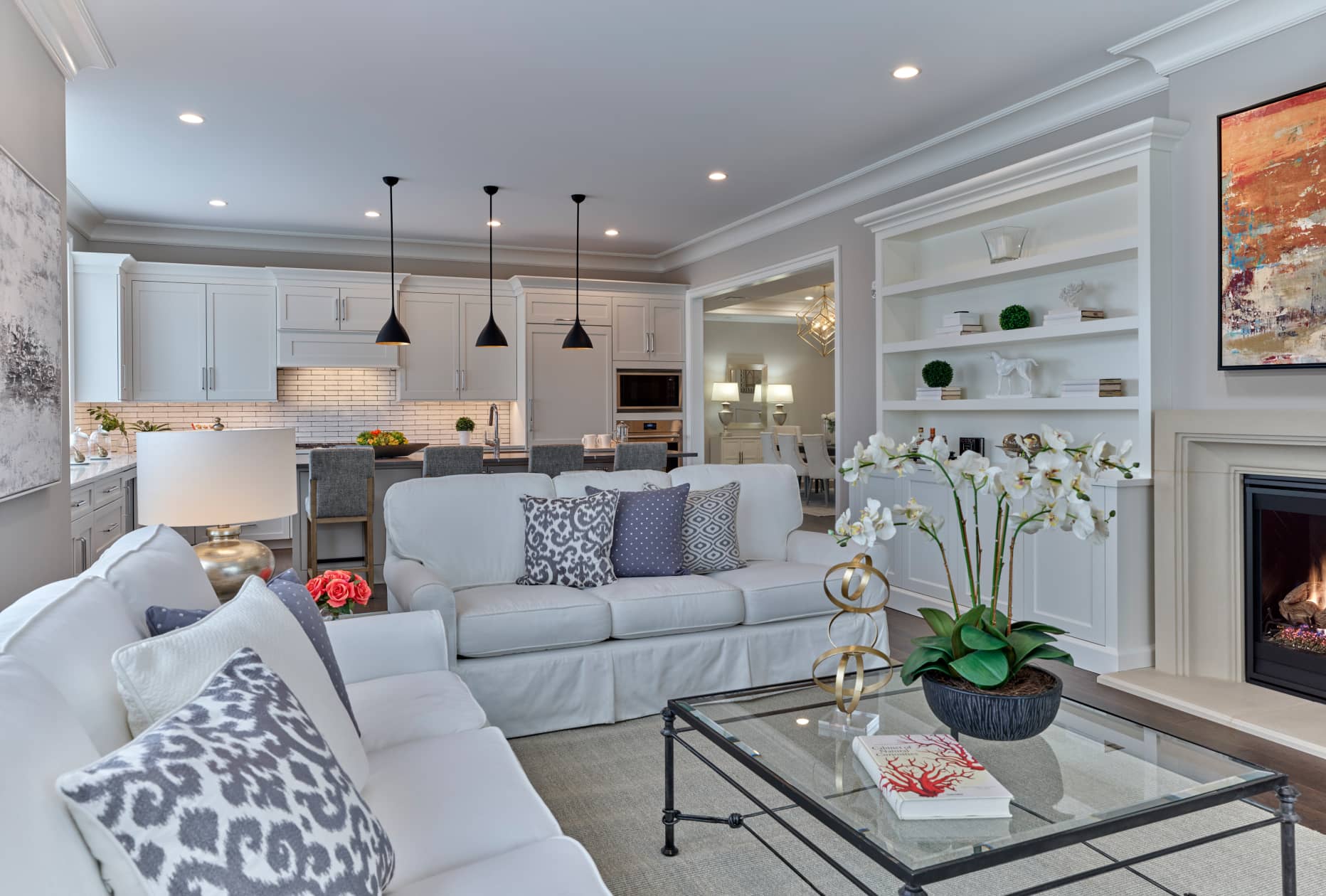
-
Market-Rate Housing
Thoughtful Housing Design for Well-being
Our approach to housing is rooted in collaboration, sustainability, and empathy. We don’t just design buildings; we envision the experiences they will create. Through our work, we aim to promote well-being and social connection, creating homes that meet the evolving needs of urban life while contributing to and enhancing the communities they serve.
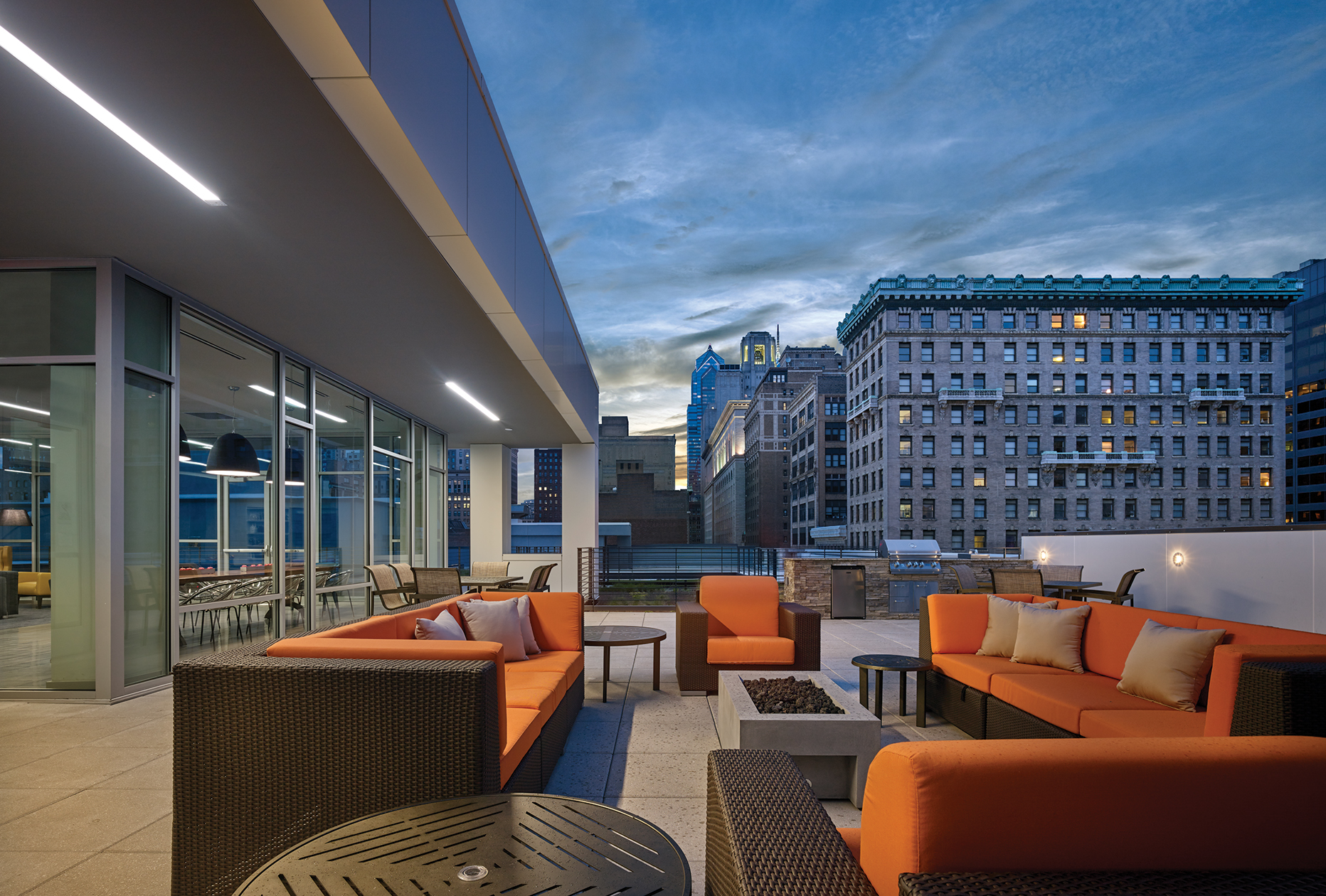
-
Affordable Housing
Creating Equitable, Thriving Communities
We recognize quality housing should be accessible to all, regardless of income. Affordable housing is more than just a building—it’s a foundation for a thriving, equitable community. With each affordable housing project, we focus on creating safe and functional spaces to uplift residents while respecting the character of the surrounding neighborhood. Our extensive experience and long-standing relationship with the Philadelphia Housing Authority enables our team to navigate complex funding channels and regulatory landscapes effectively, ensuring projects meet high standards of durability, sustainability, and comfort.
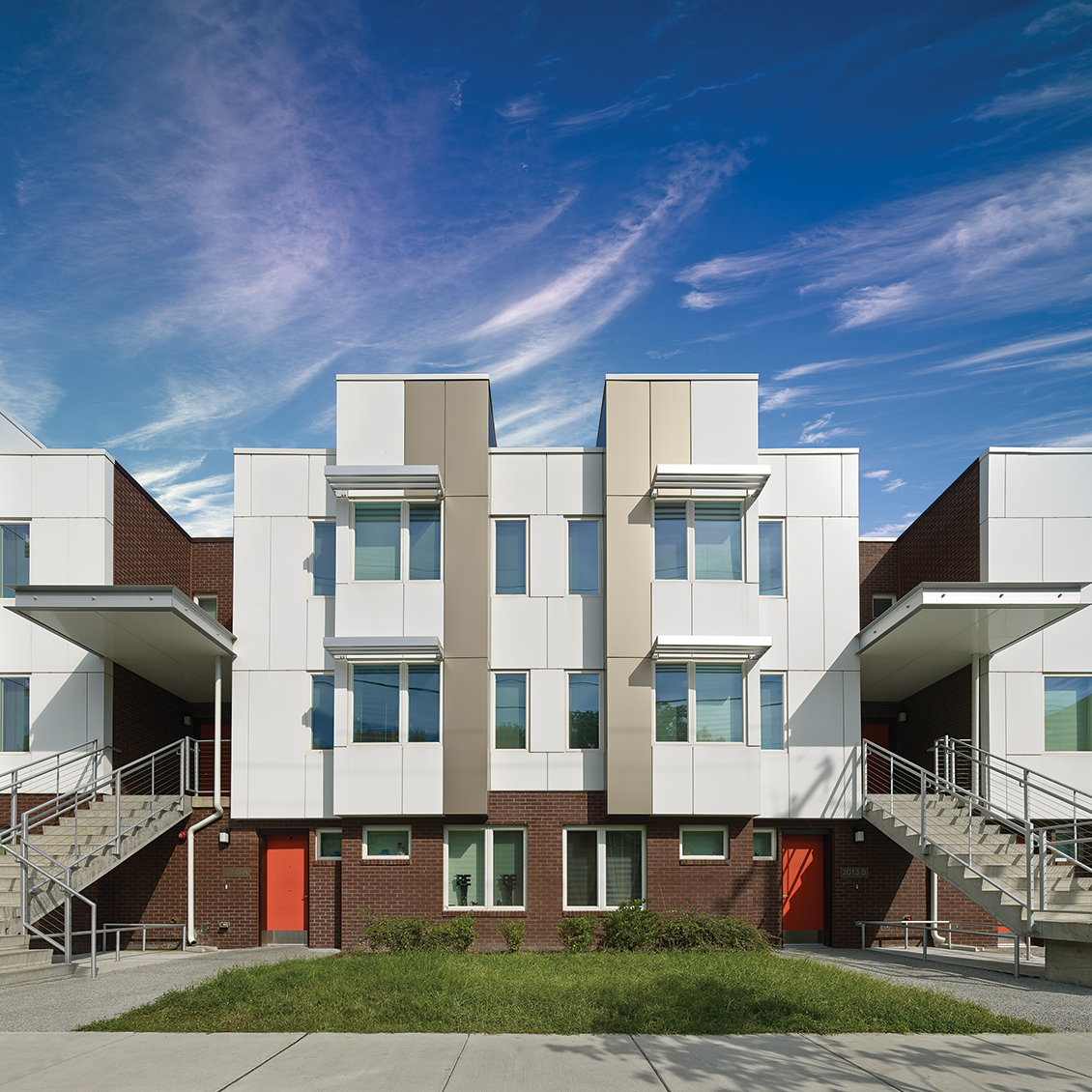
-
Affordable Housing
Prioritizing Quality and Belonging
We bring the same level of care and expertise to affordable housing as we do to luxury developments, integrating modern amenities, energy-efficient designs, and thoughtful layouts that foster a sense of pride and belonging for all residents. Collaborating with public agencies, local organizations, and our clients, we make every effort to ensure these homes enhance the quality of life and serve as pillars of stability for individuals and families.
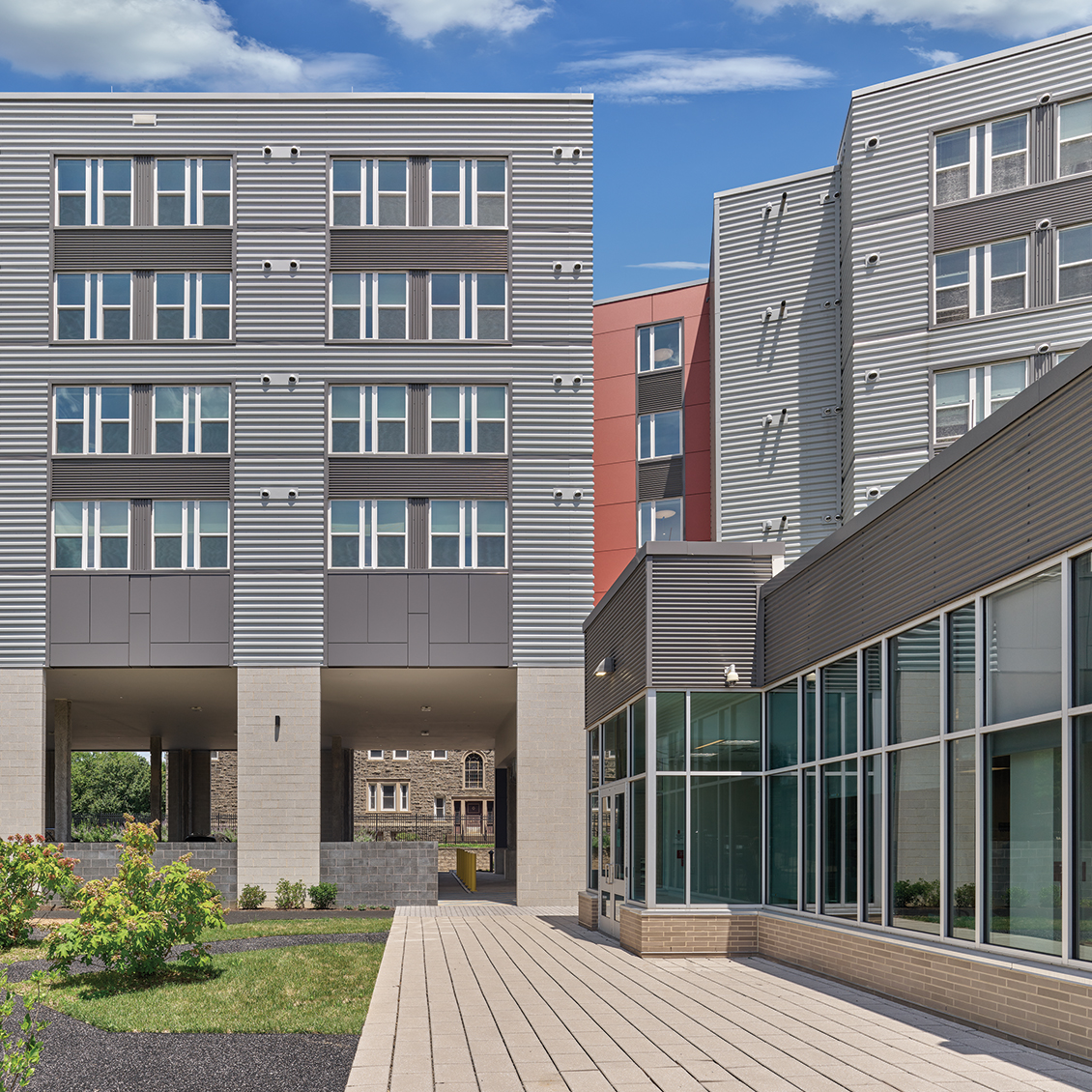
-
Senior Housing
Comfort, Accessibility, and Connection
Senior housing, whether affordable or market-rate, is crafted with a deep respect for the needs of residents, ensuring spaces support comfort, safety, and social connection. Our approach prioritizes accessibility and ease of movement, incorporating features that enhance independence without compromising style or functionality. We design warm, welcoming environments where seniors can thrive, such as inviting communal areas and wellness-oriented amenities. Our goal is to create a supportive community atmosphere that fosters dignity and quality of life at every stage.
