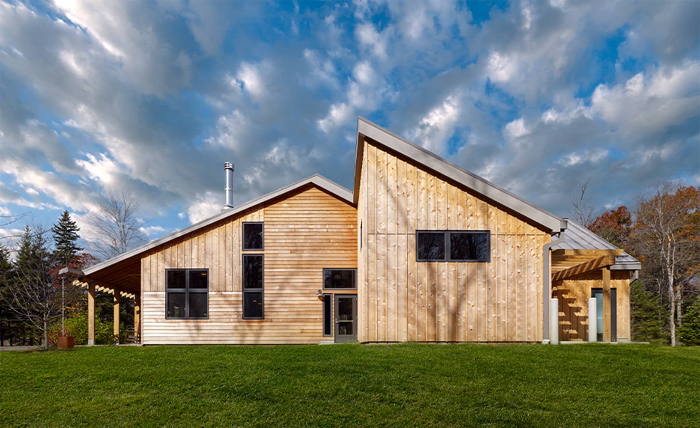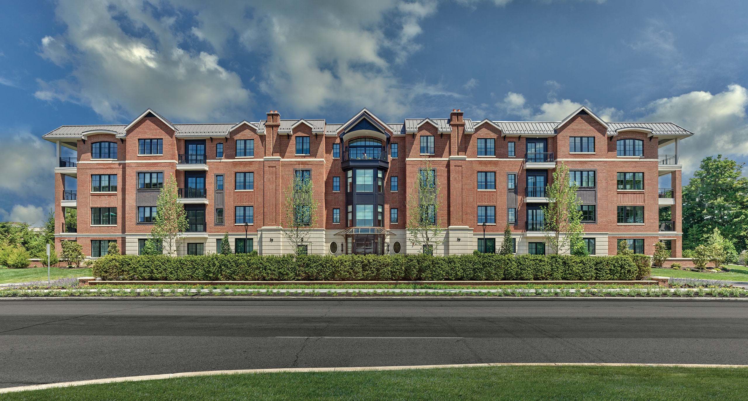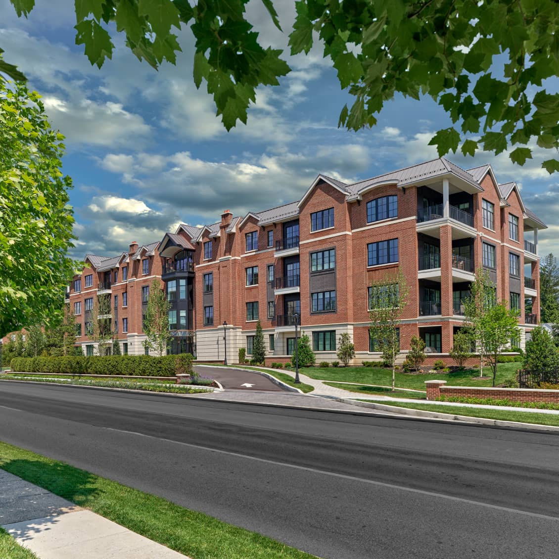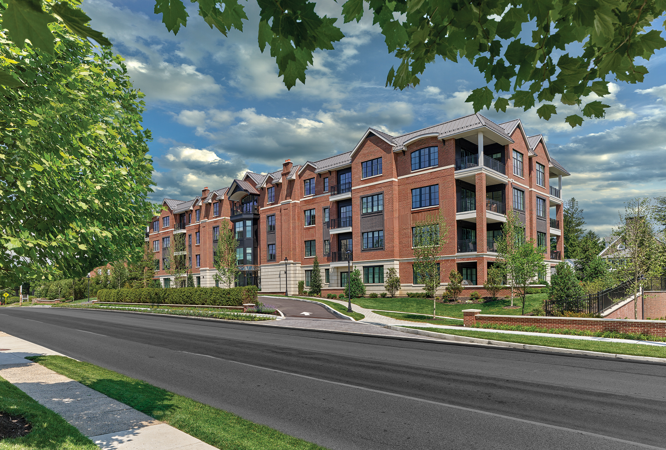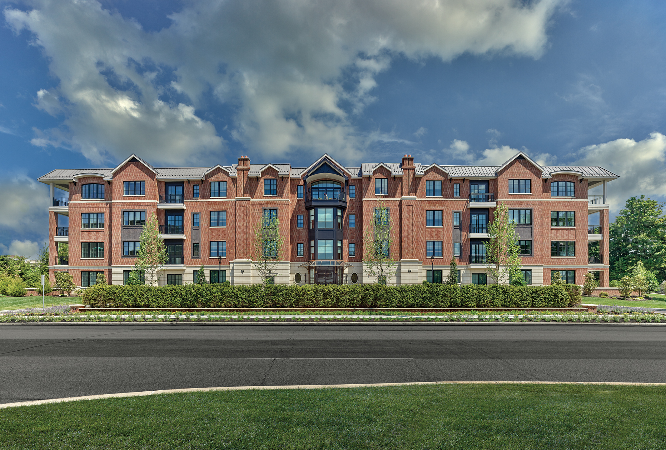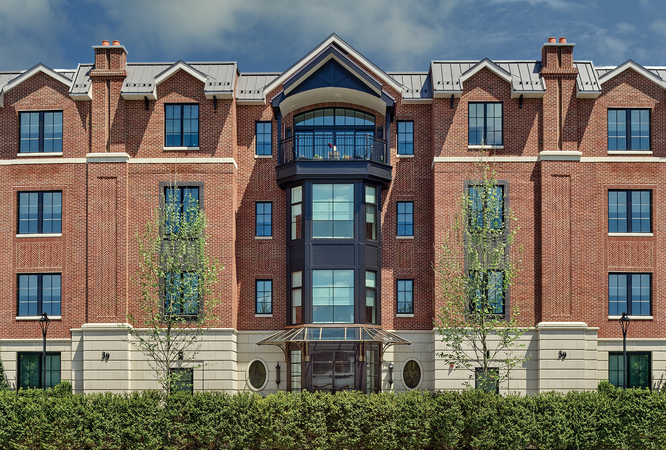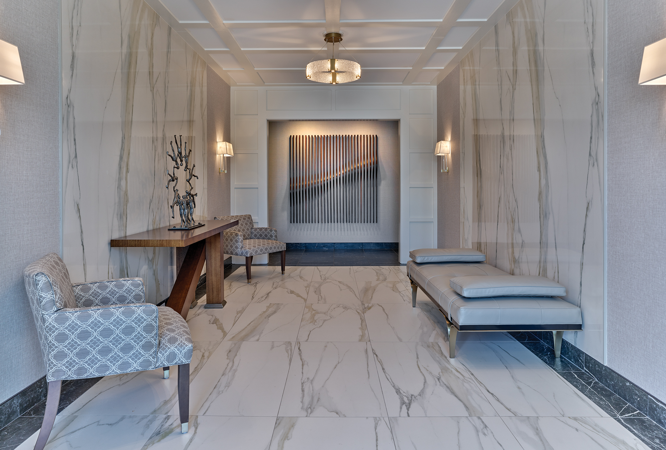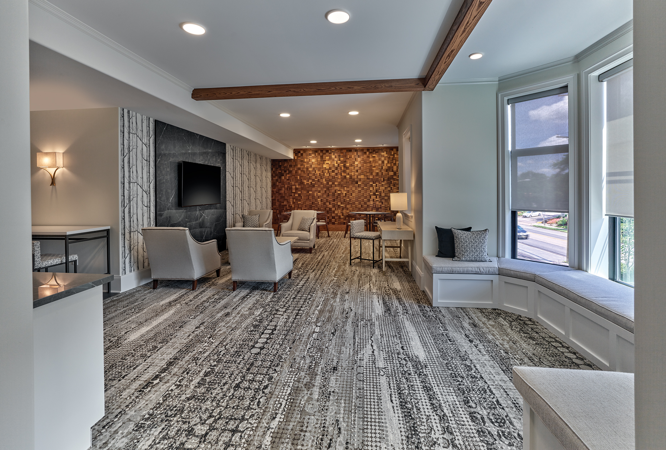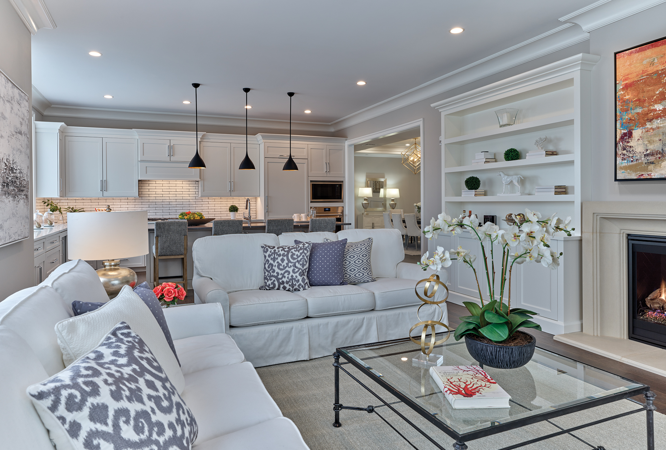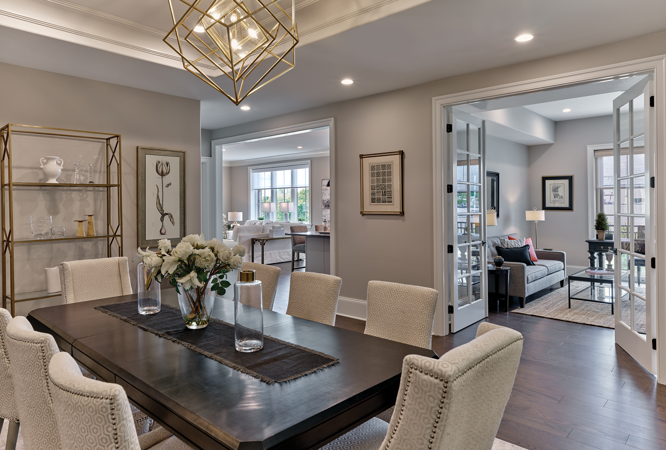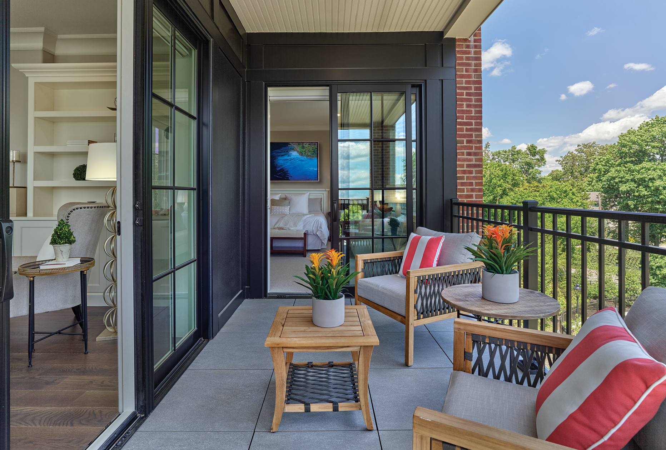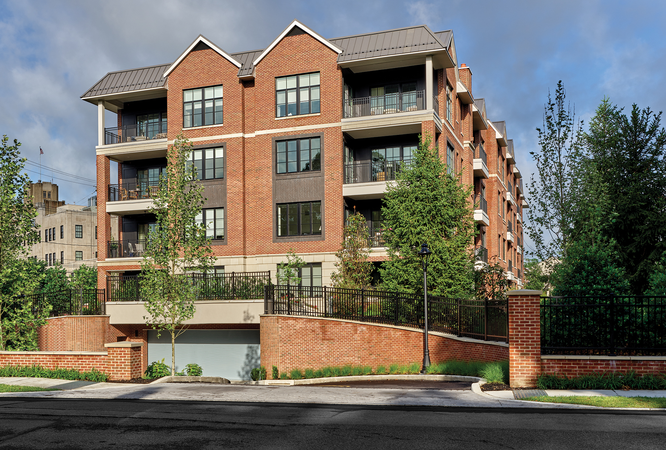The Main Line, which lies along the former central route of the Pennsylvania Railroad, has always been a connector for the City of Brotherly Love. First, it was a way to link together the towns that surrounded Philadelphia in the 19th century. Then, it became a site for the sprawling estates of the city’s wealthiest citizens. And now, it serves as an enduring enclave, with a robust suburban culture.
