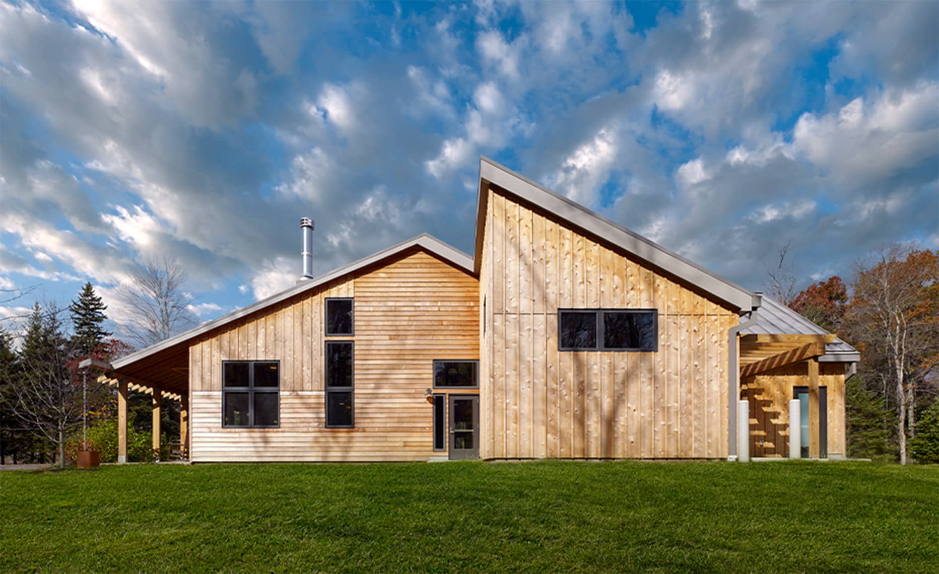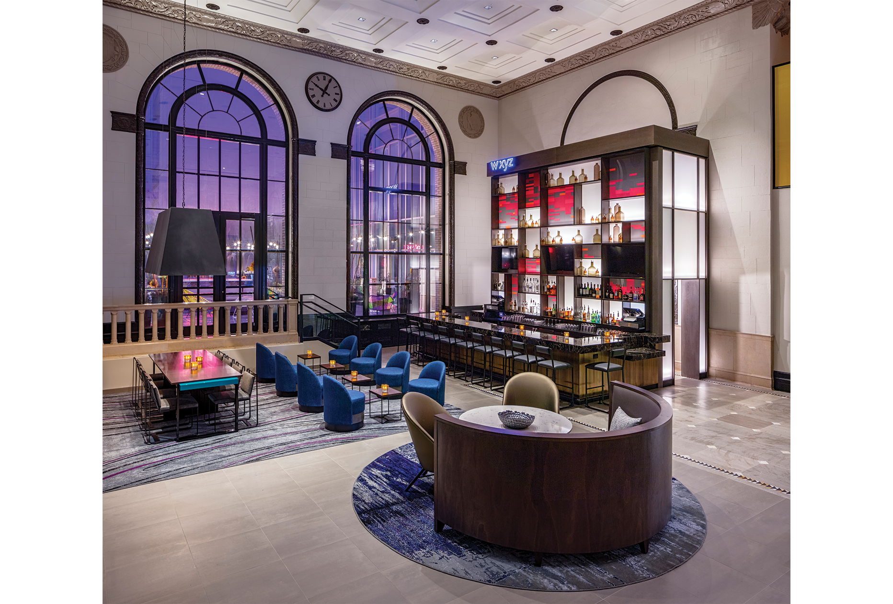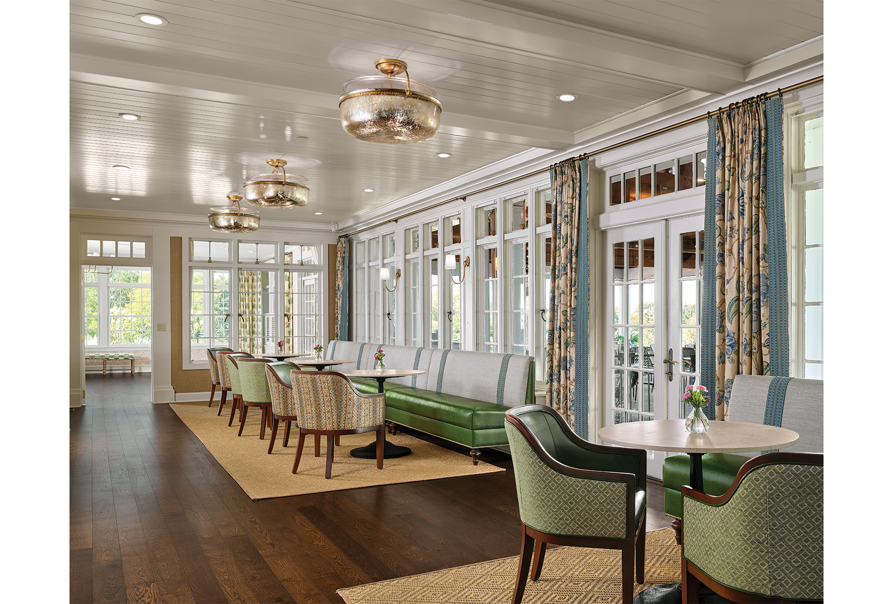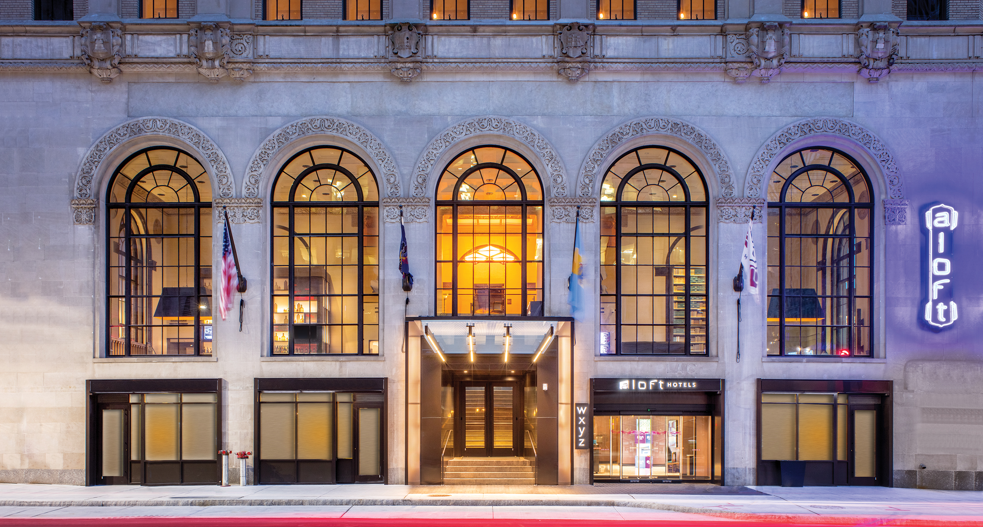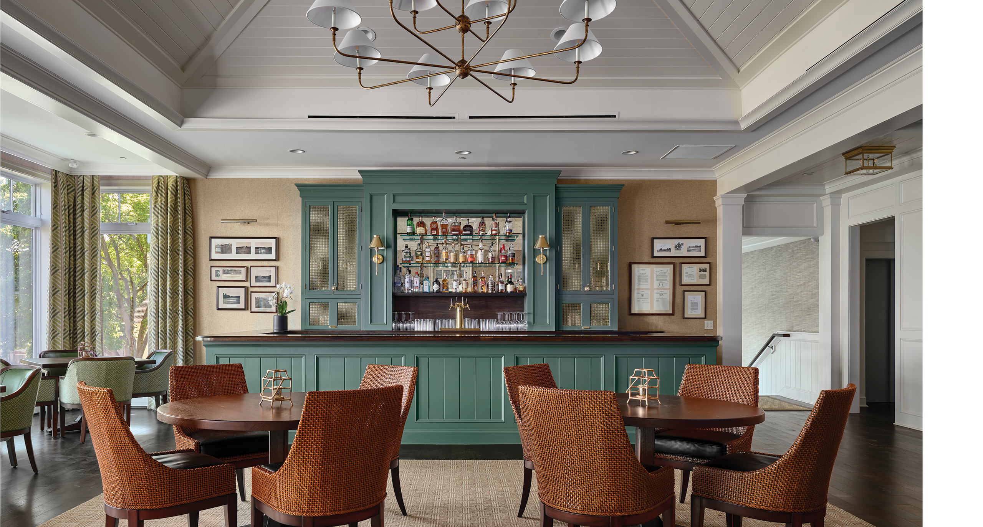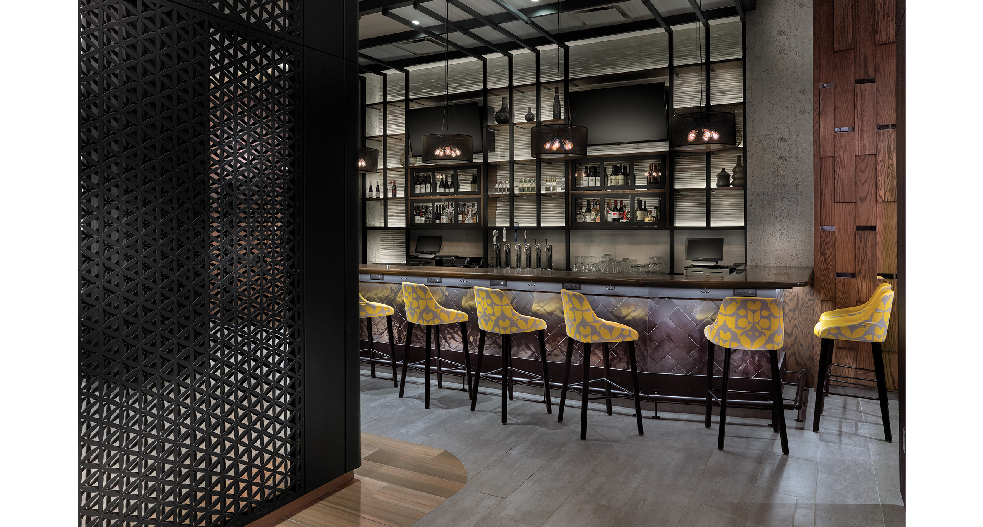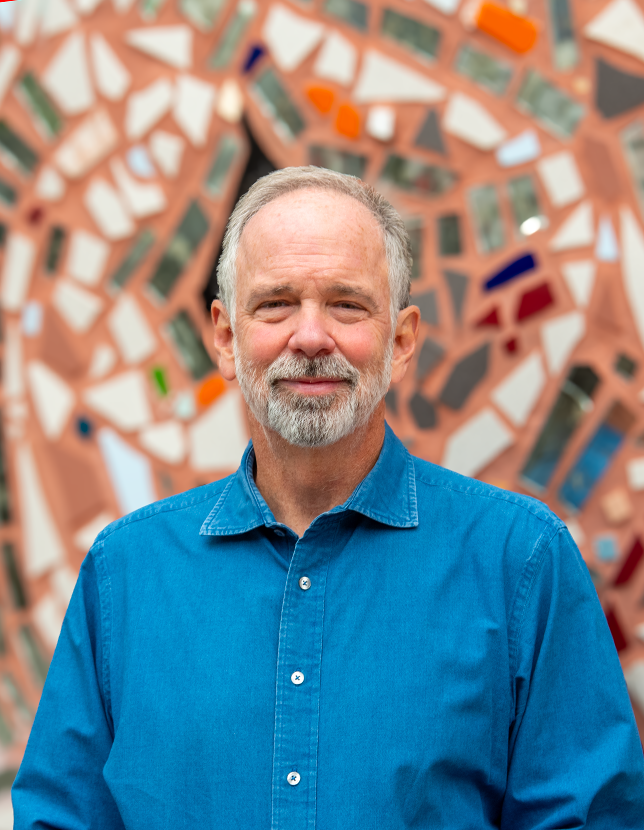Our architecture and interior design team transforms country clubs and hotels into destinations of leisure and sophistication. From master planning expansive club facilities to designing elegant guest accommodations, we blend expertise with emerging trends that celebrate hospitality. Each project is a collaboration, where your vision meets our creativity to craft experiences that delight guests and support seamless operations.
