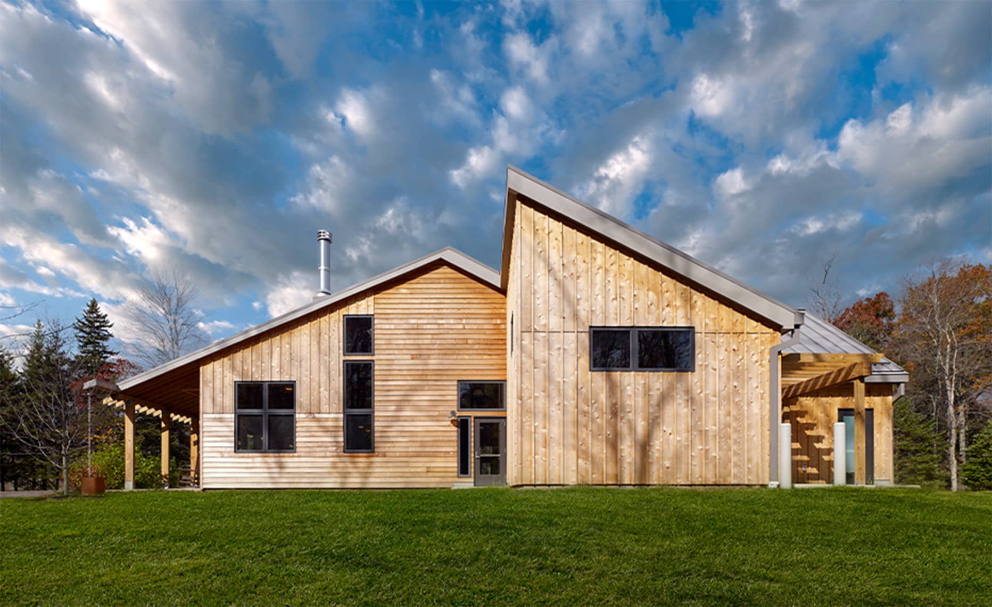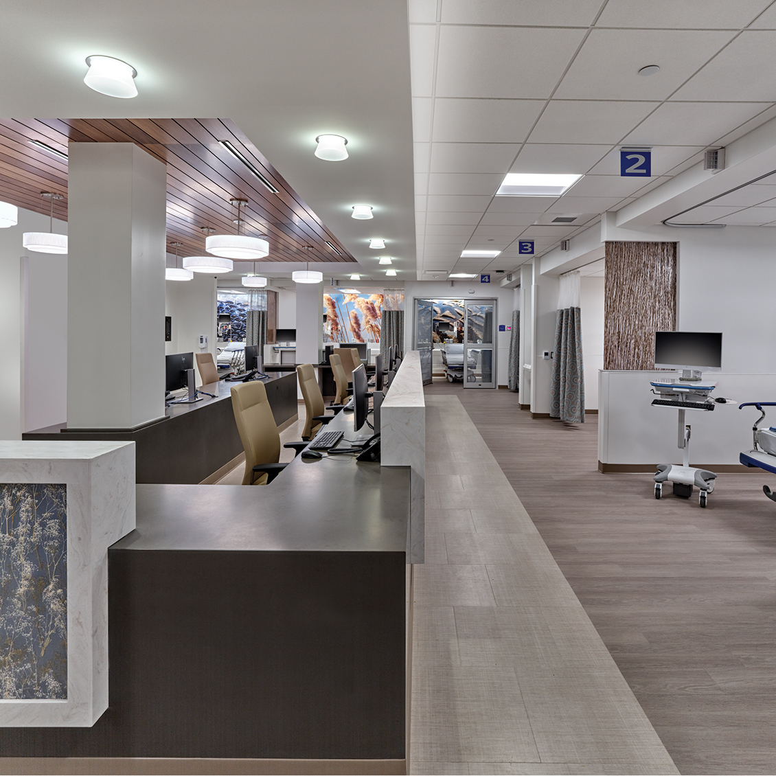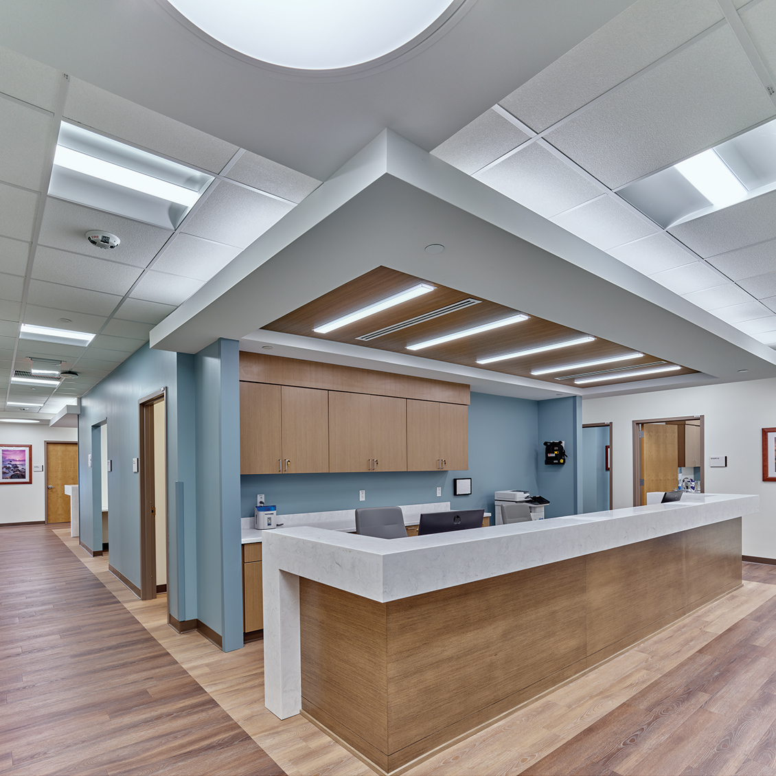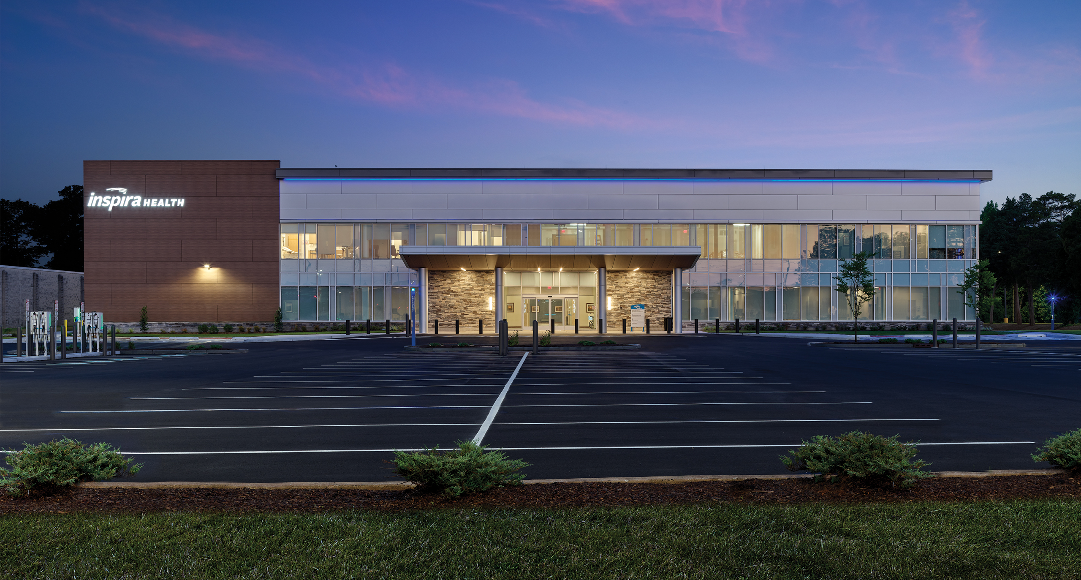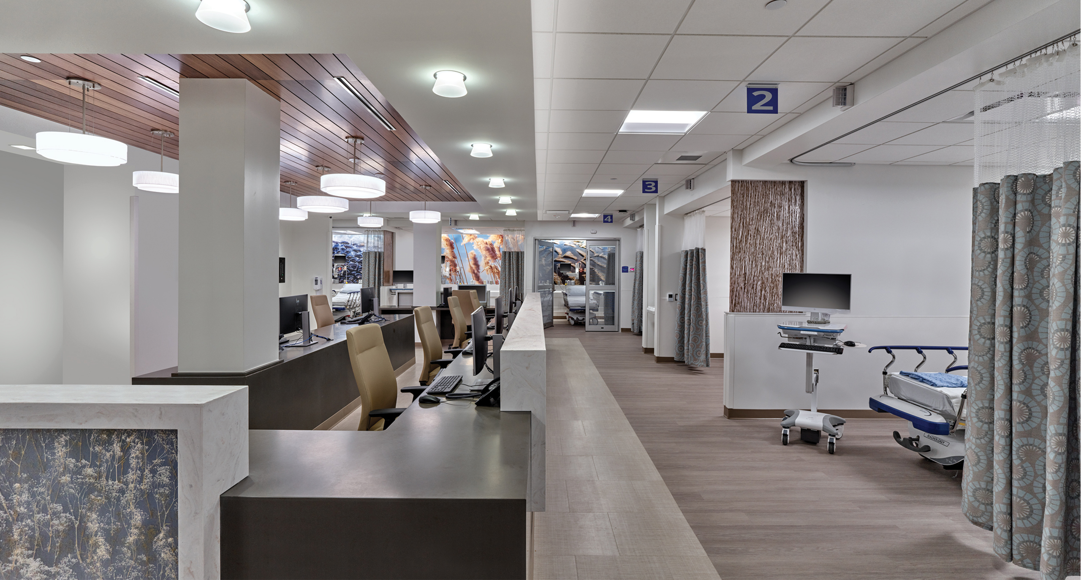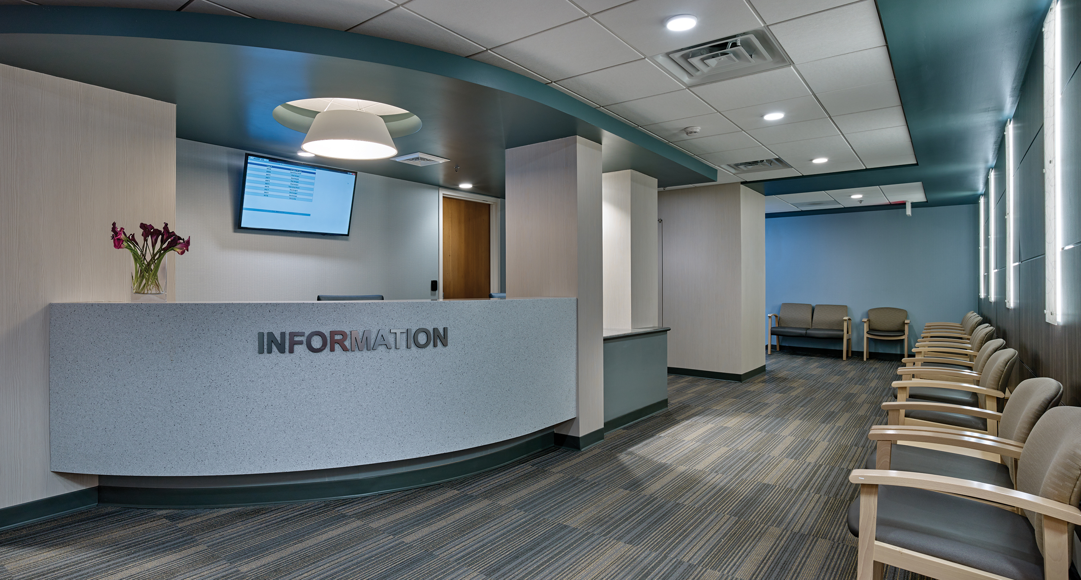We believe healthcare spaces should heal beyond medicine and support patients, caregivers, and communities. Our team combines expertise with proactive problem-solving to deliver seamless solutions. Whether navigating regulatory complexities or optimizing patient flow, we’re here to make healthcare design simple, collaborative, and impactful.
Principal
Michele Barnett, CHID, NCIDQ
Patrick Gallagher, RA, CSI, CDT
