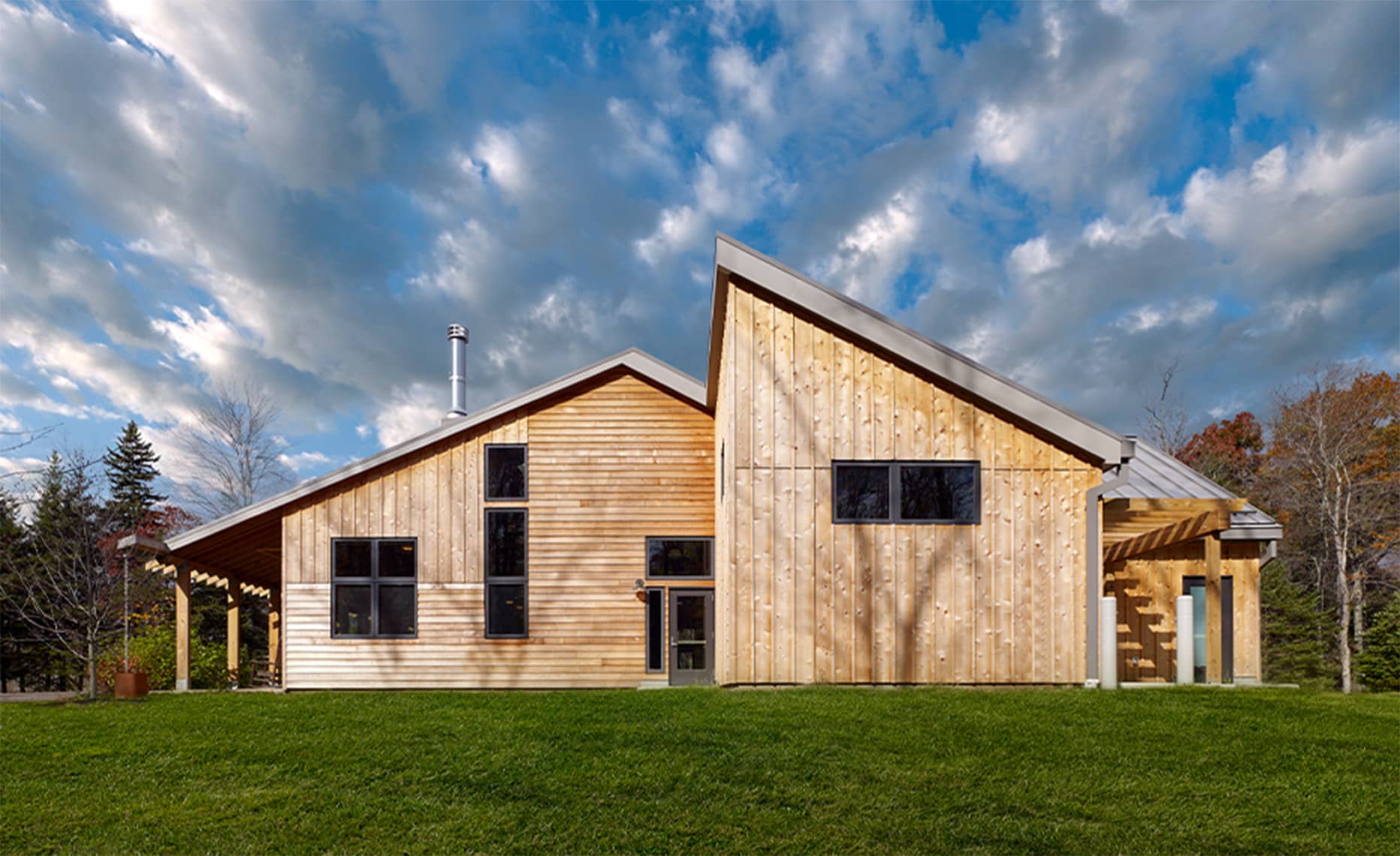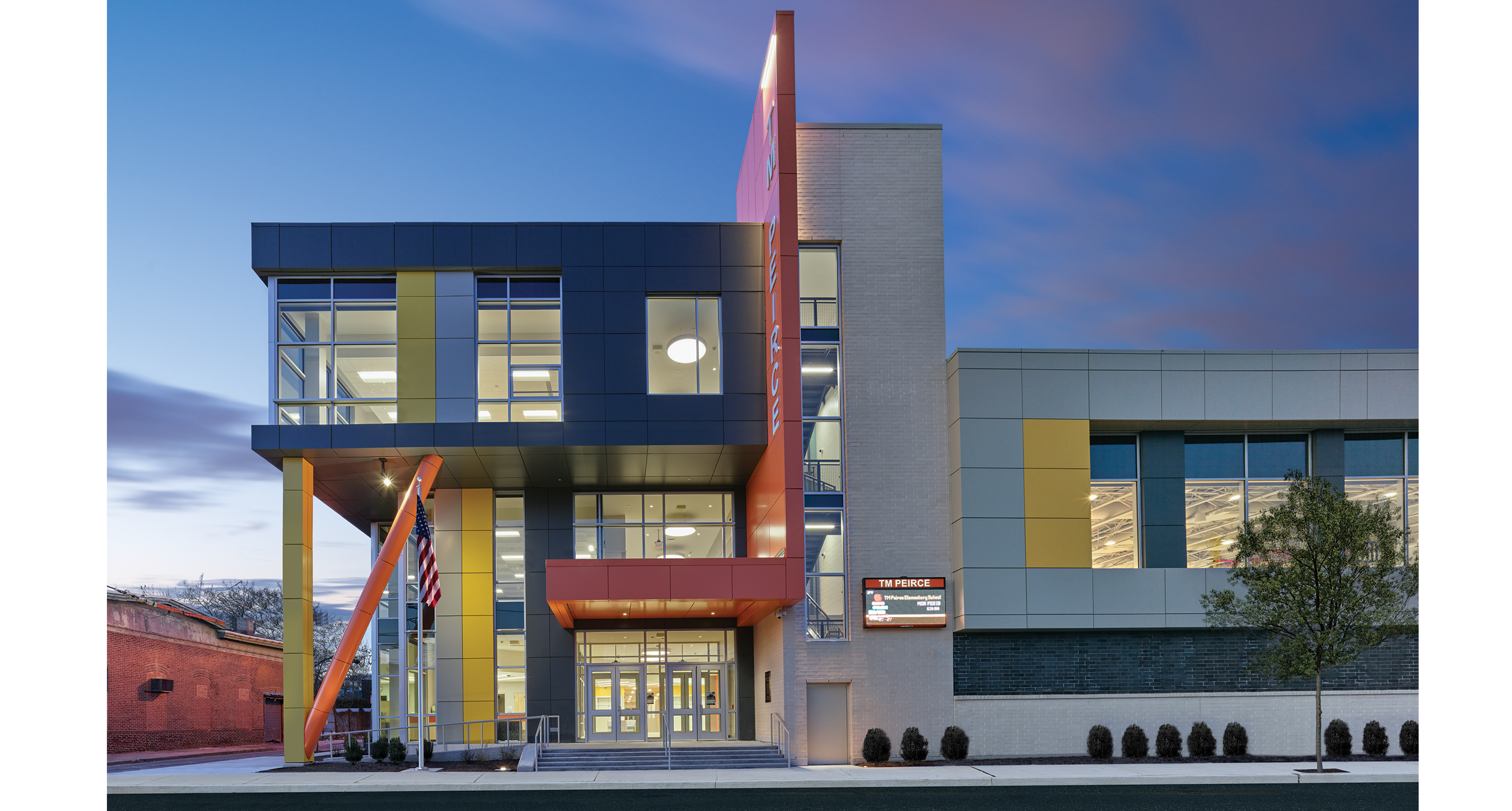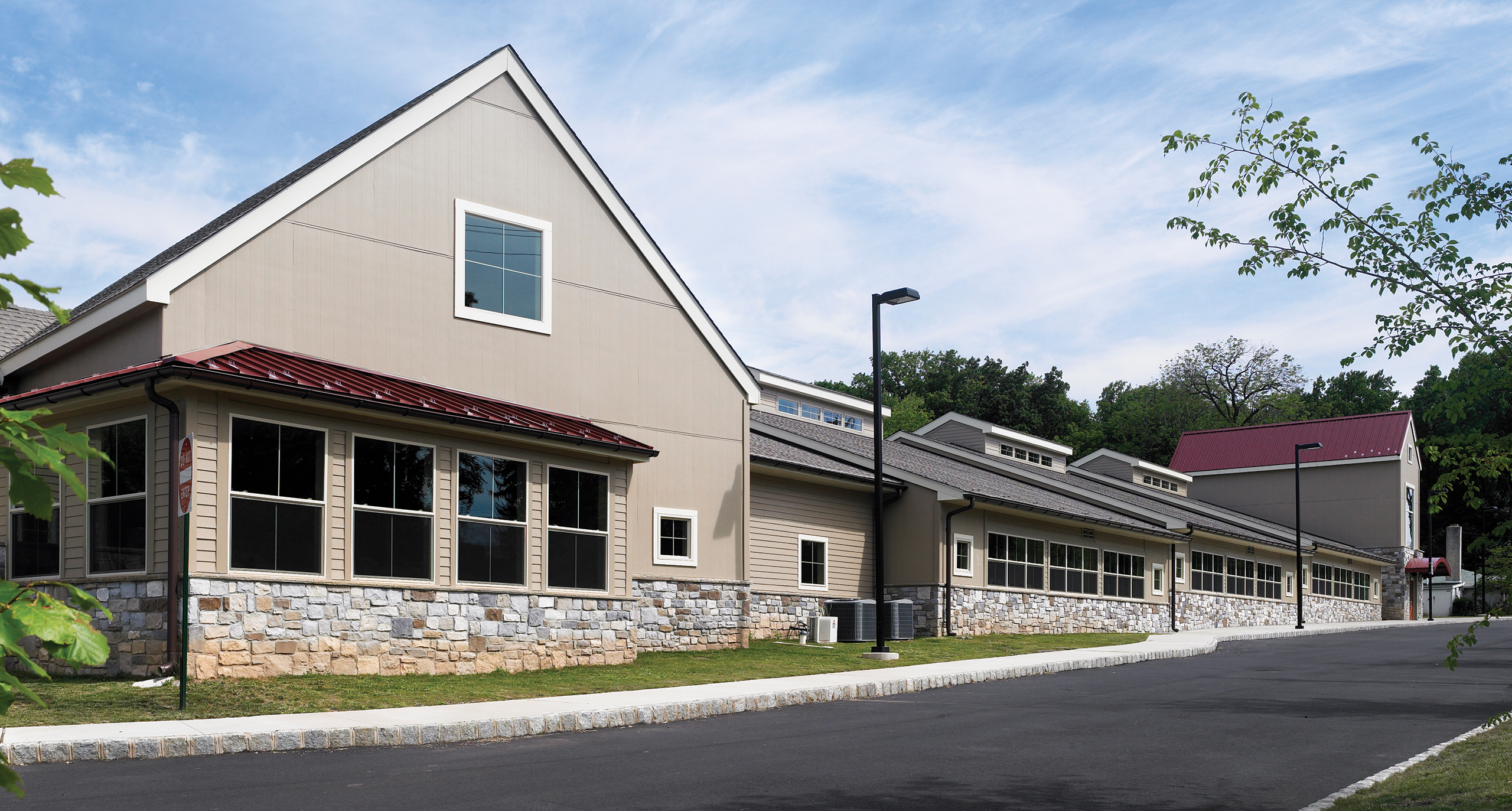At Blackney Hayes, we don’t just design schools; we create spaces where students and teachers can thrive. Every corner of our educational facilities is crafted with intention — balancing charm with practical function to foster safe, engaging, and adaptable environments. We don’t just imagine what schools could look like; we dive into understanding each community’s unique mission. With our collaborative approach, every voice, from administrators to parents, shapes our work, ensuring that our design reflects the vision of those it serves.
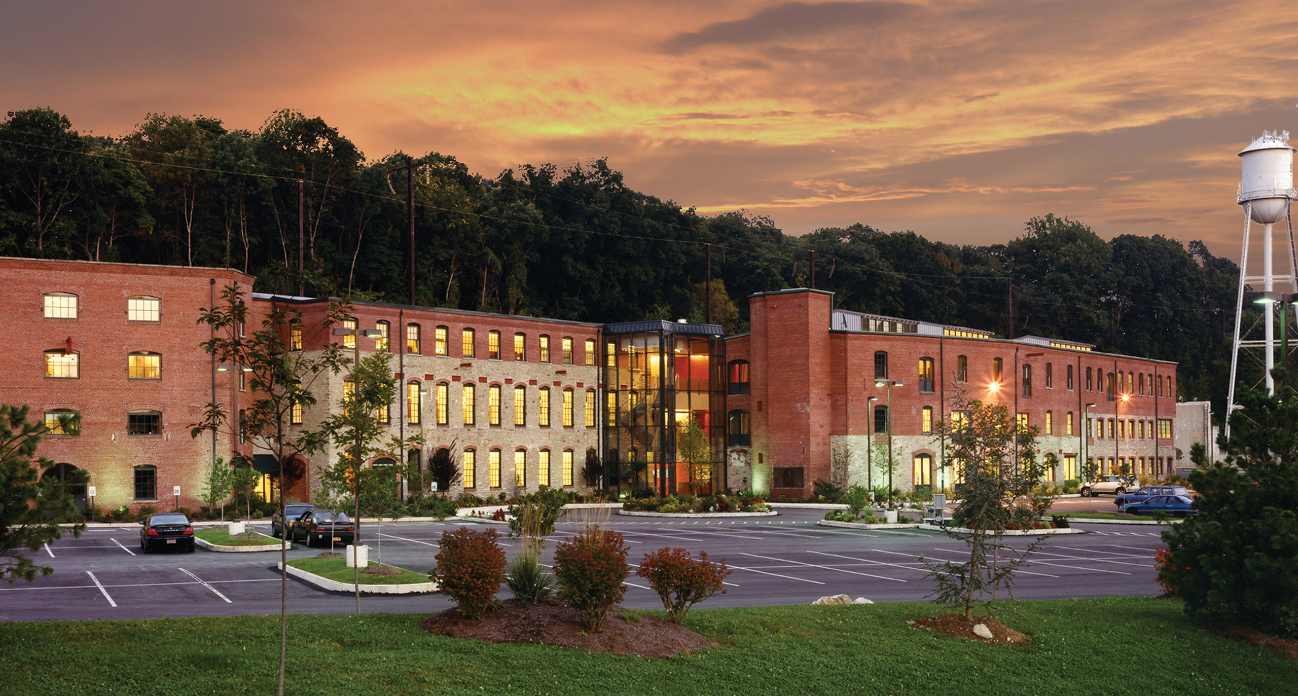
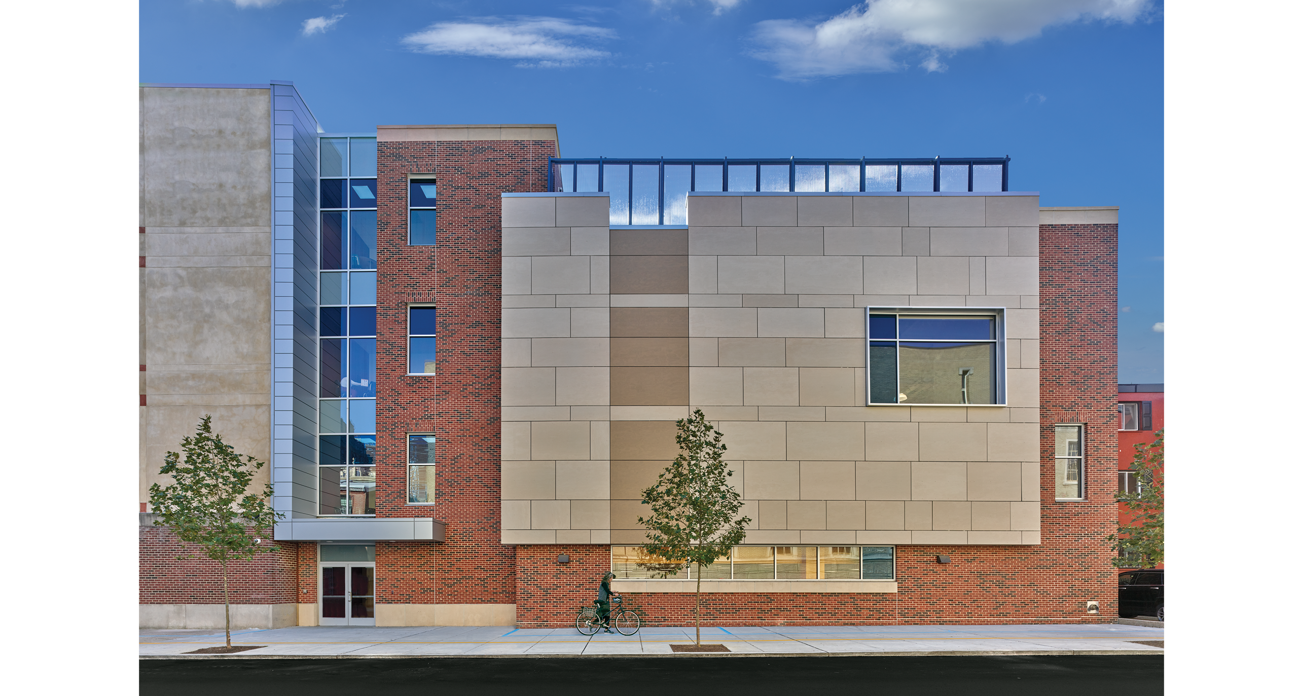
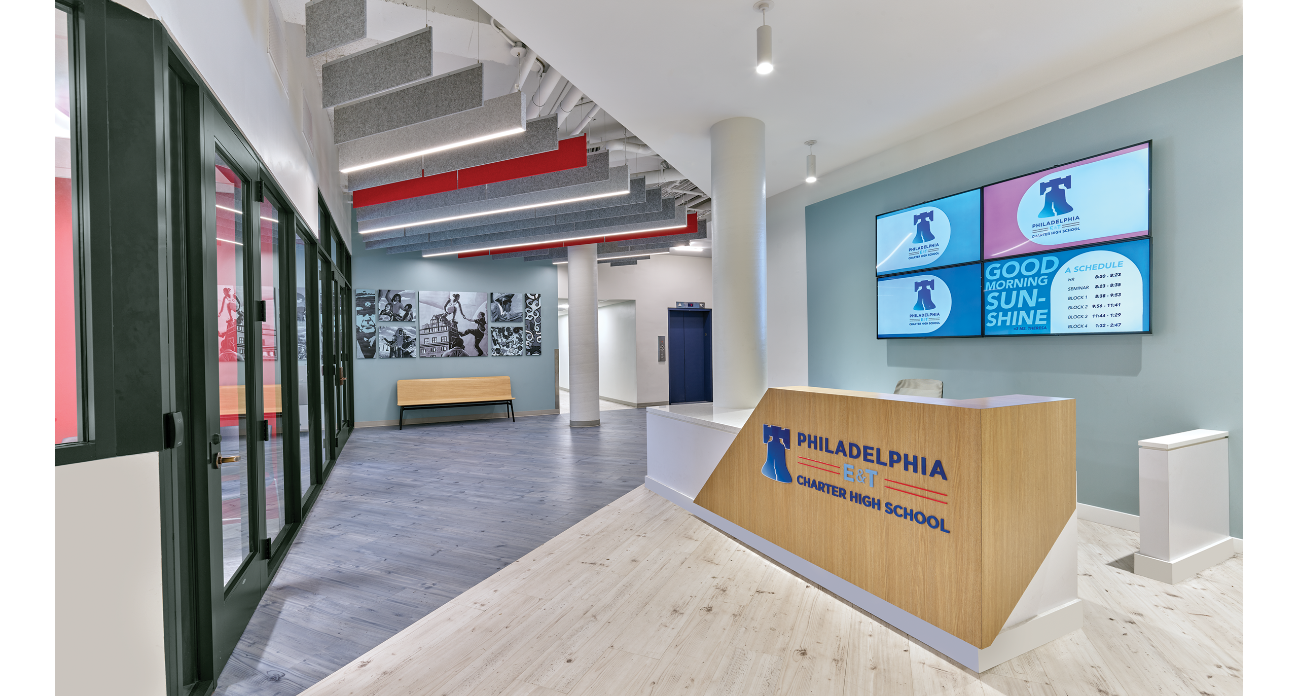
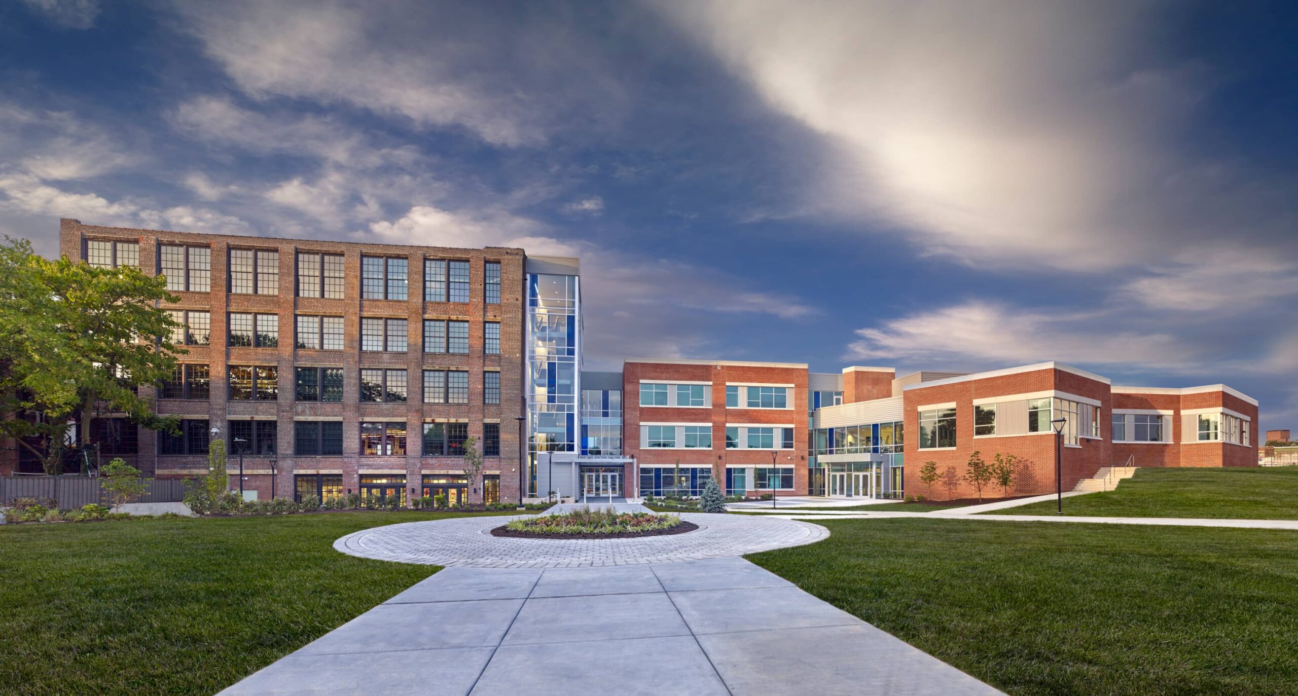
Featured Insights
-
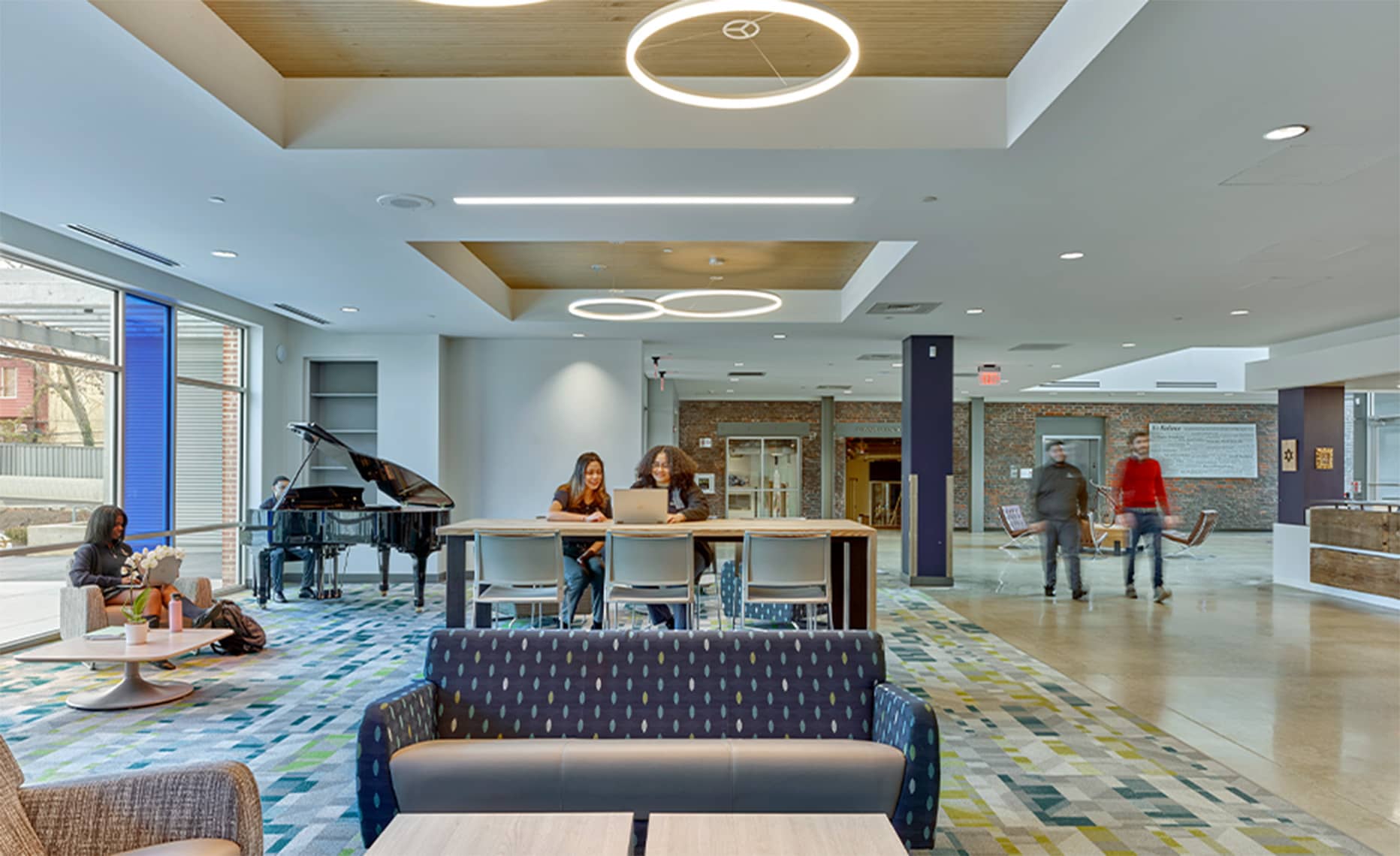
In the City of Brotherly Love, A Loving School Finds Its Roots
Cristo Rey Philadelphia, launched in 2012, empowers low-income students with hands-on work experience and challenging academics. Its dynamic new campus now stands as a beacon of opportunity, growth, and unity.
Read MoreSep20 -
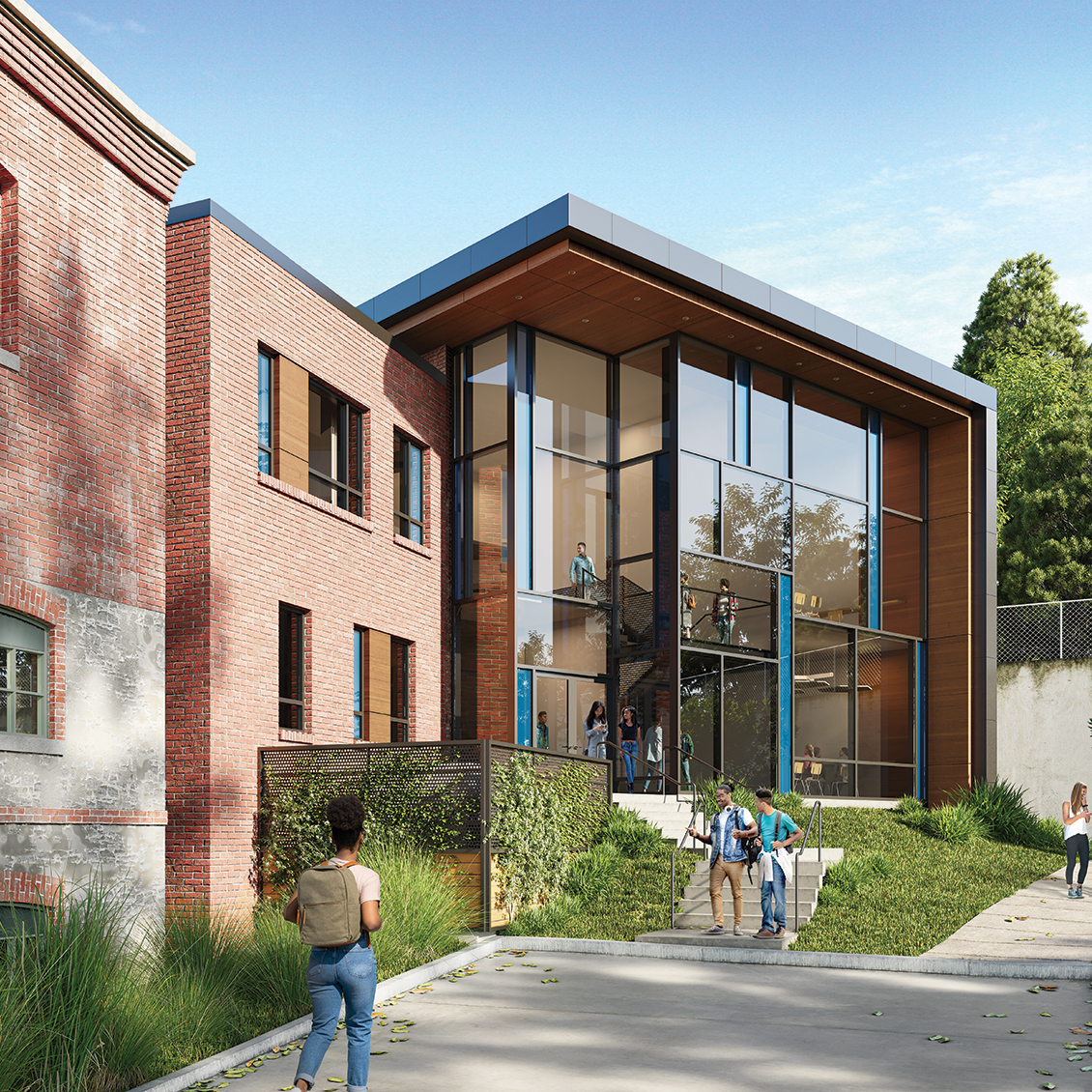
AIM Academy Is Redefining Education and Its Impact on the Community
The AIM Academy Global Innovation Hub inspires curiosity and innovation for the leaders of tomorrow.
Read MoreNov14
