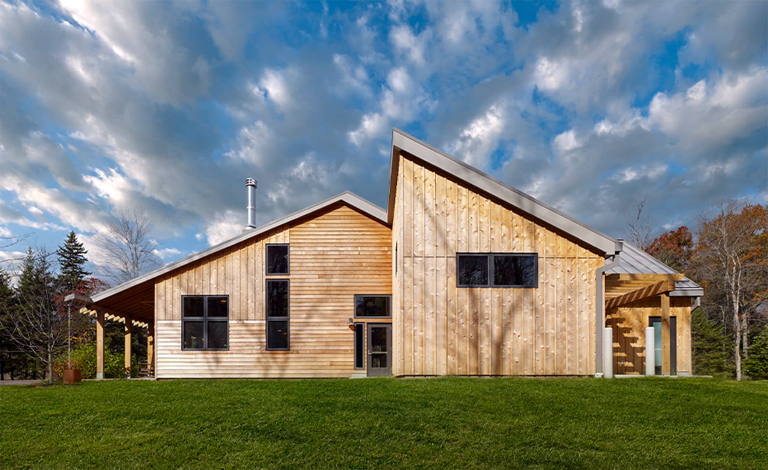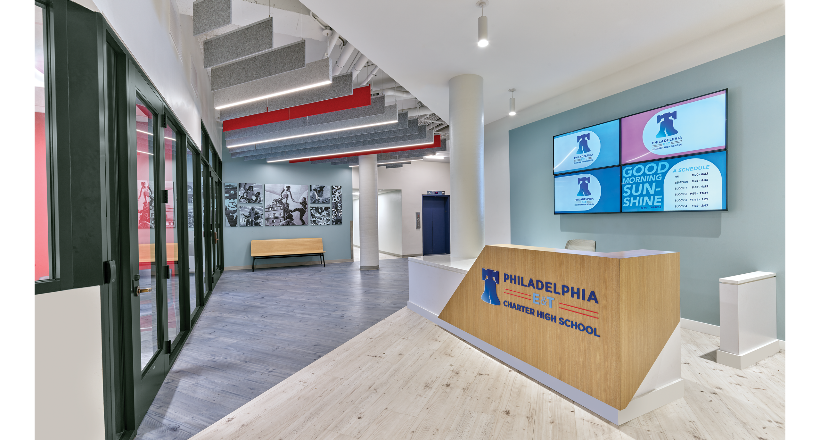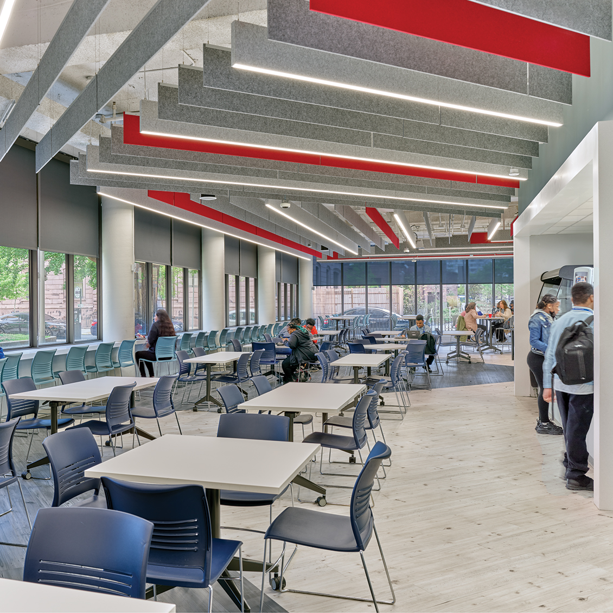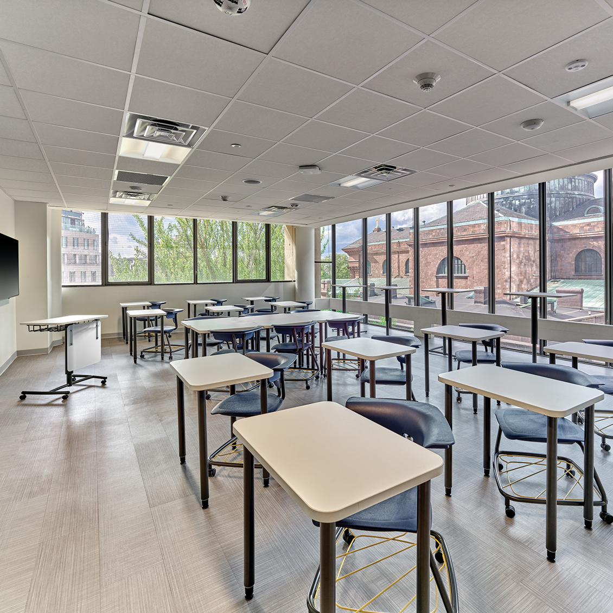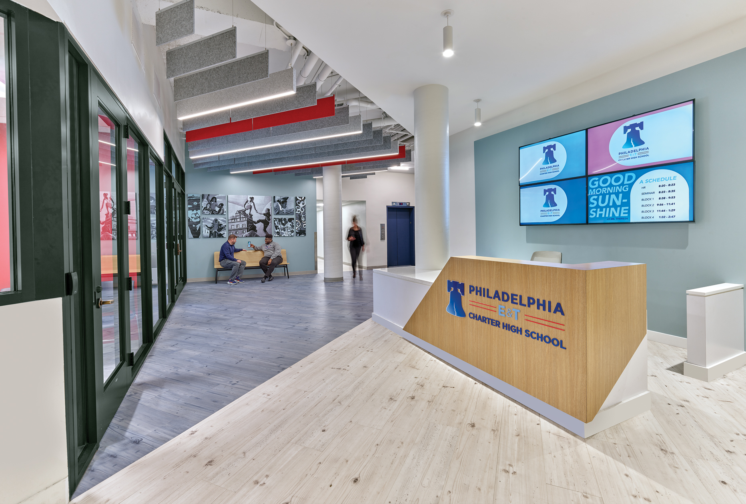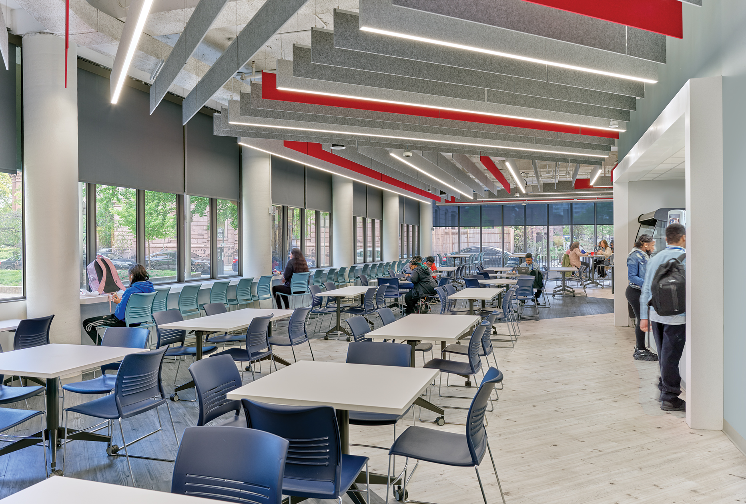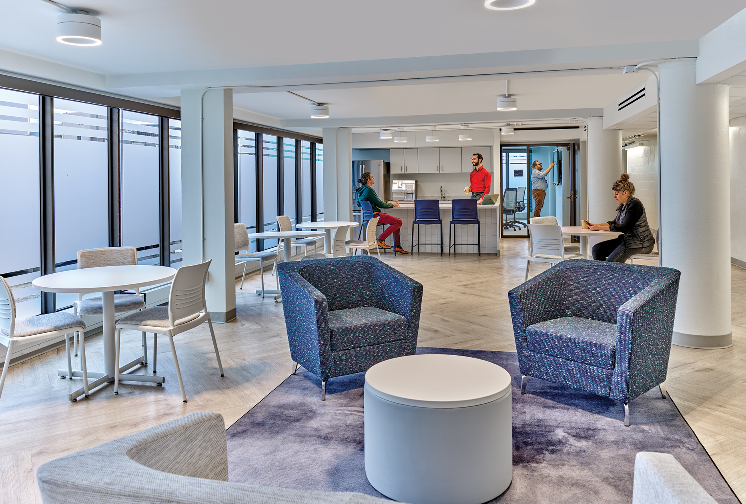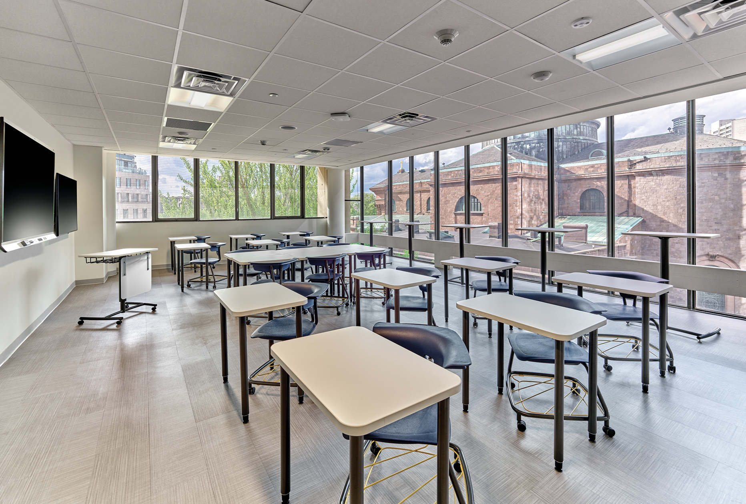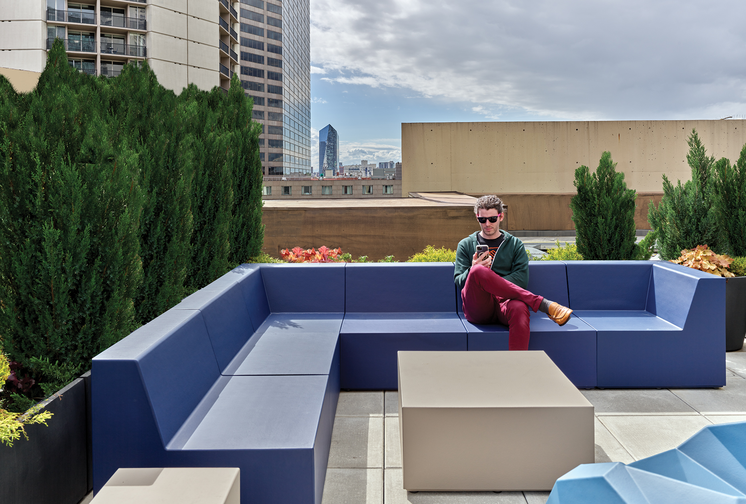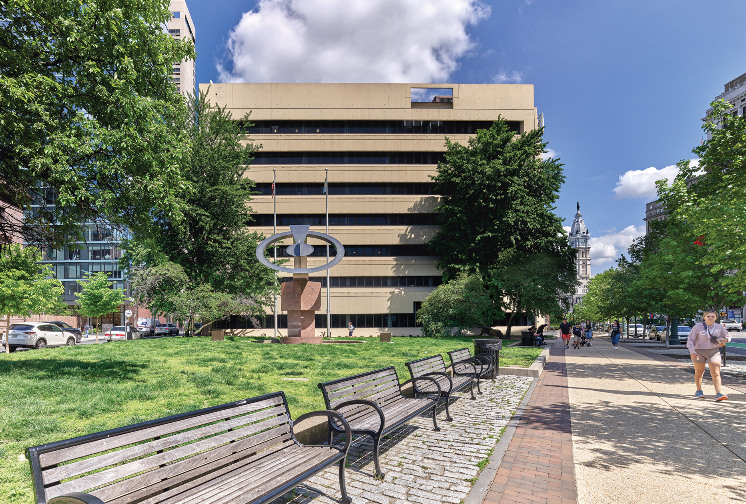The Philadelphia Electrical & Technology Charter High School (PETCH) is a one-of-a-kind school founded in 2002 by the International Brotherhood of Electrical Workers, Union 98. Like a lot of charter schools, finding the right (and permanent) home) can be a challenge. But after working with Blackney Hayes, PETCH found such a place in the former United Way building, an eight-story historic landmark on the Ben Franklin Parkway, first built in 1971 and known for its distinctive modern design.
