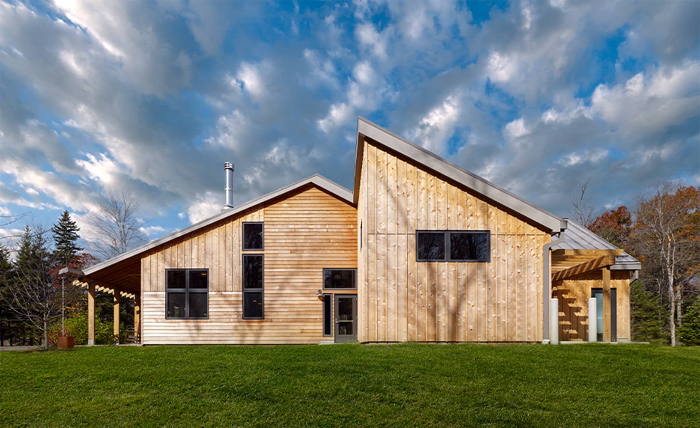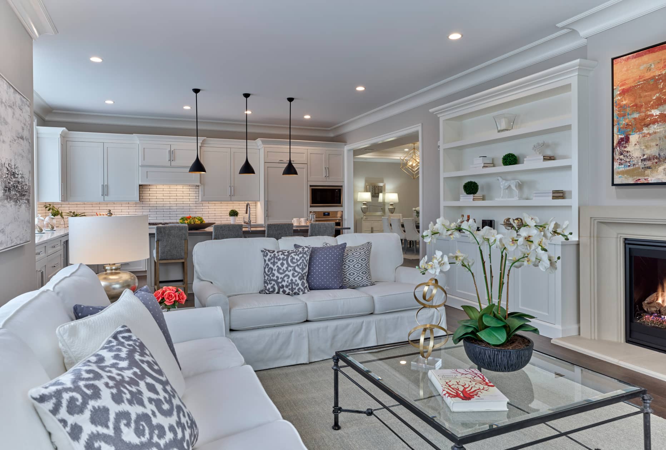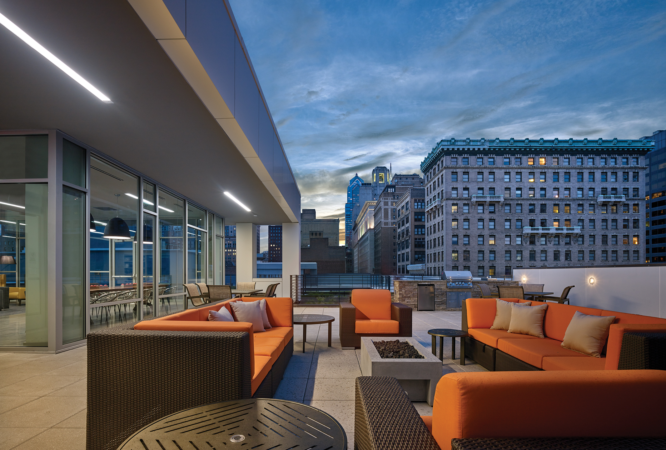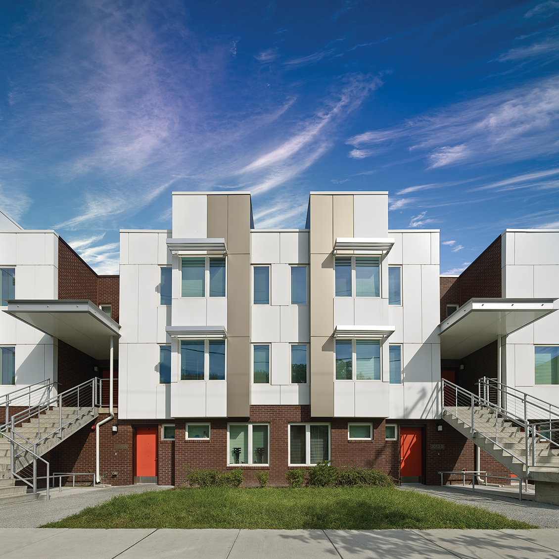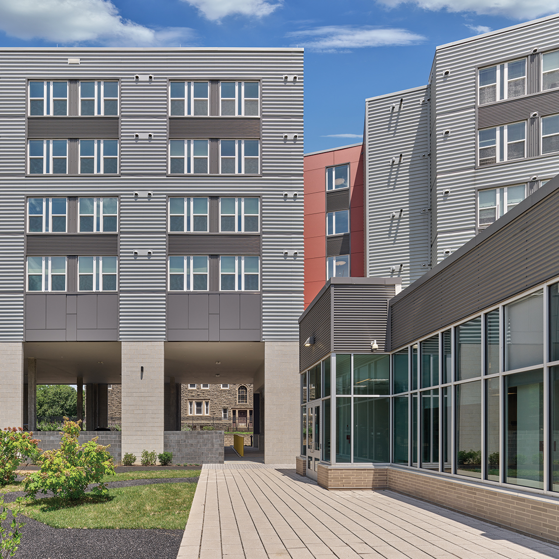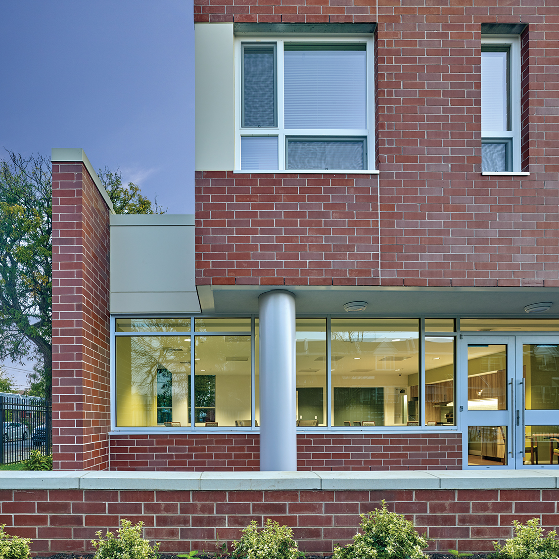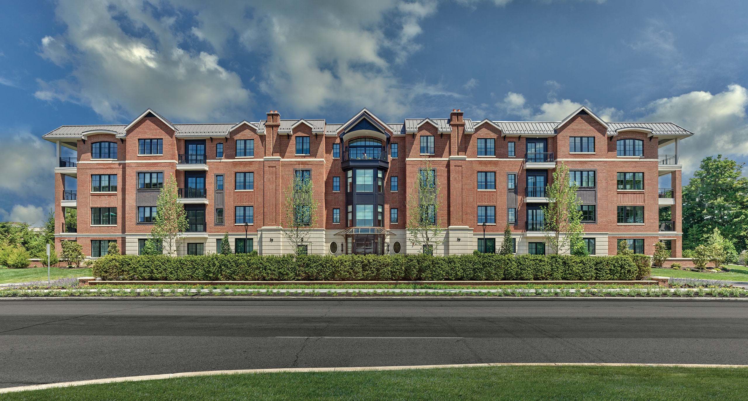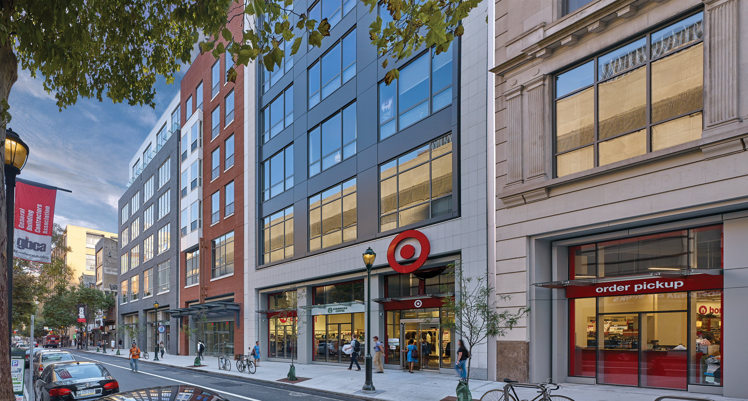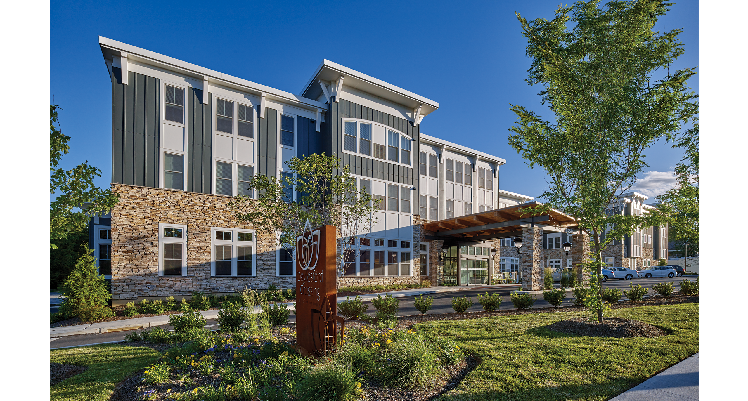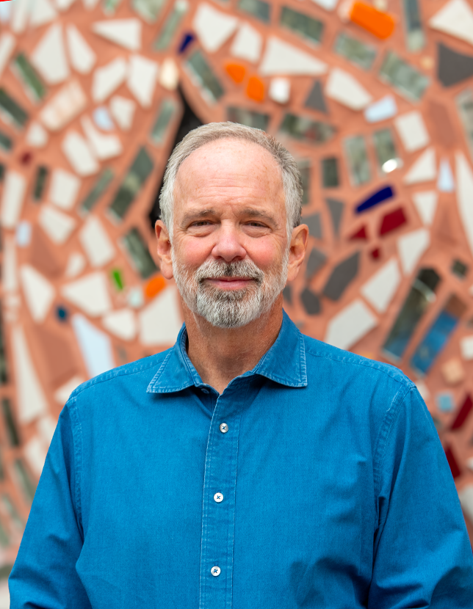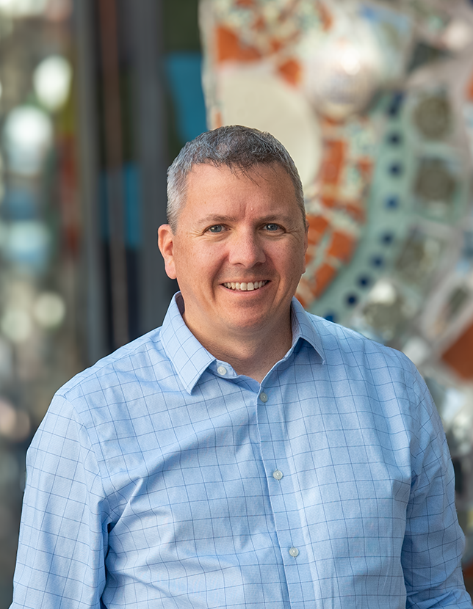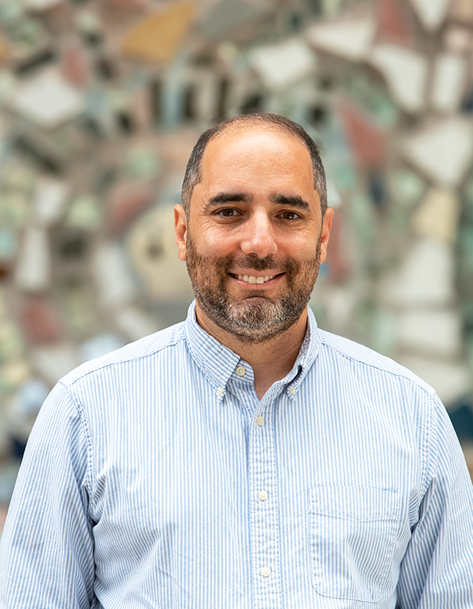We know the spaces people call home are as vital to a community as parks, schools, and civic spaces. Every housing project is designed to foster a sense of belonging, whether it’s a single-family residence, senior living community, or bustling mixed-use development. With each project, we strive to create welcoming and practical environments, balancing design creativity with thoughtful amenities that bring comfort and ease to everyday life.
Principal
John Fox Hayes, FAIA
Tyler Cooney, AIA, LEED AP BD+C
Patrick Gallagher, RA, CSI, CDT
