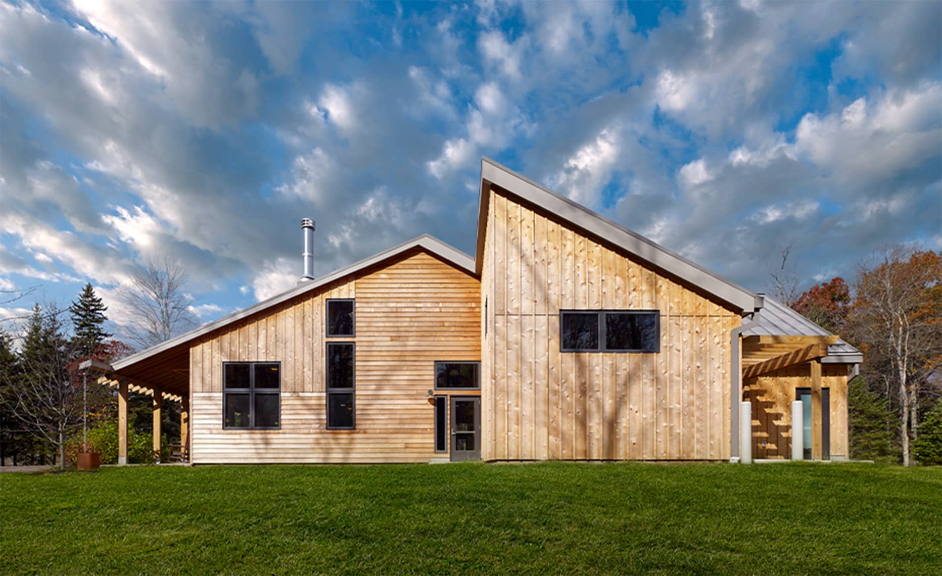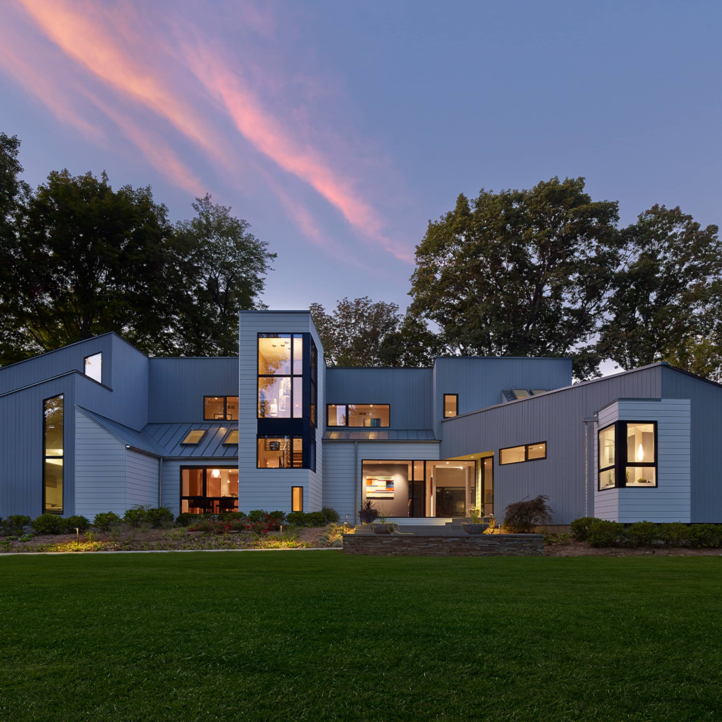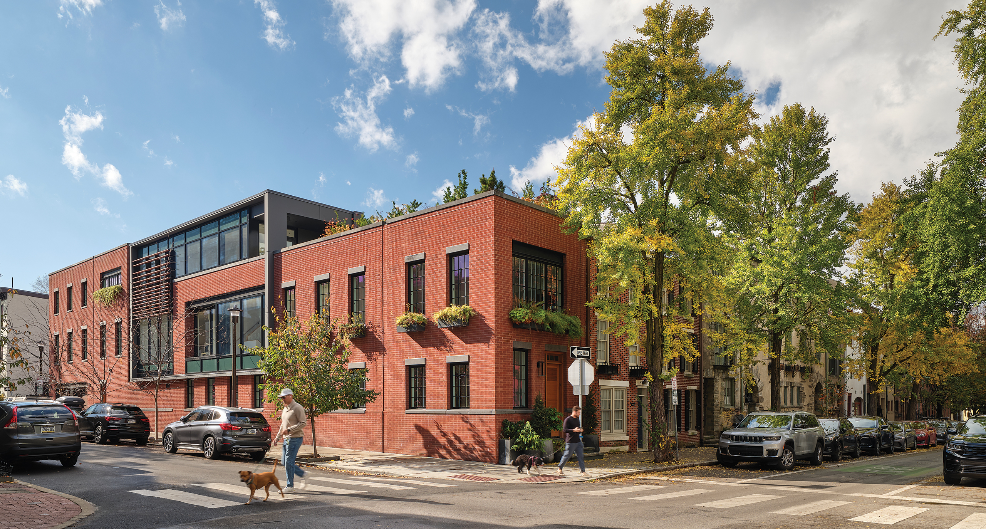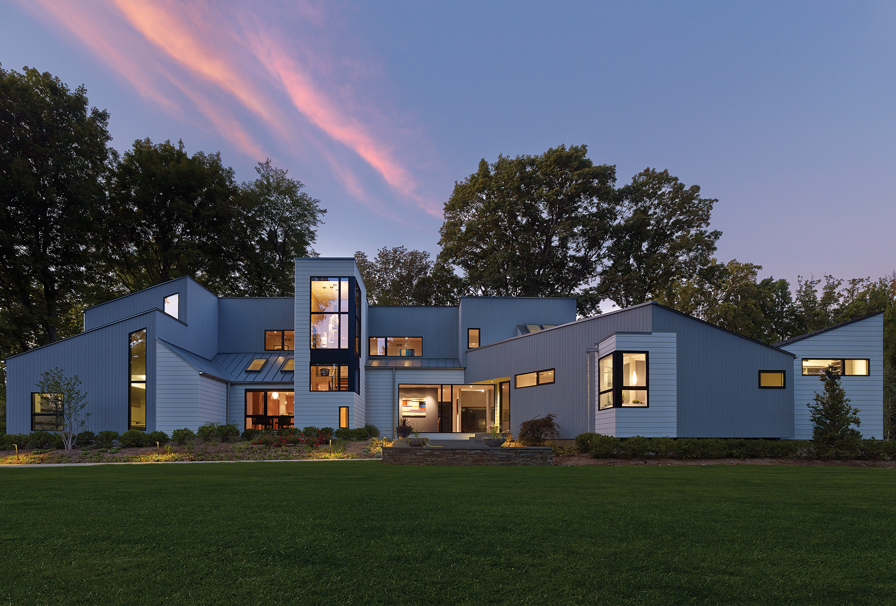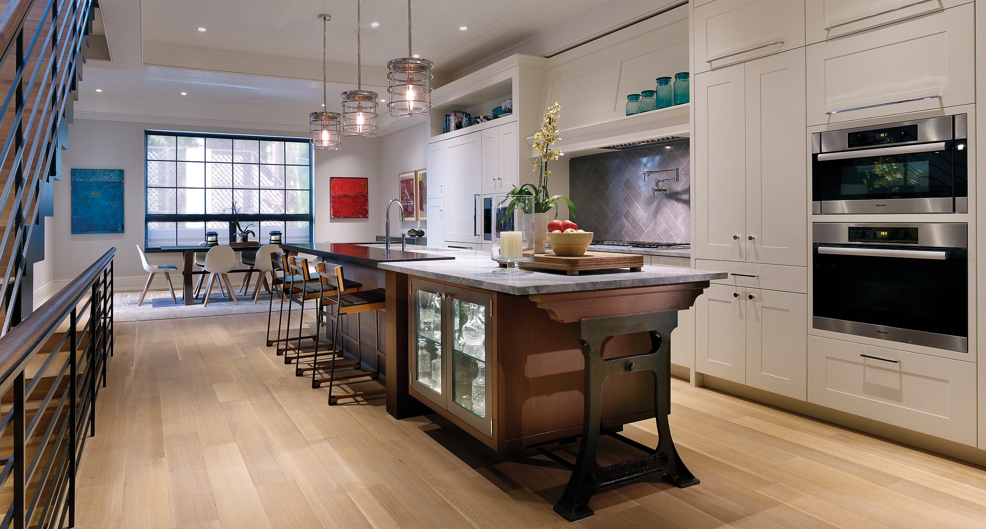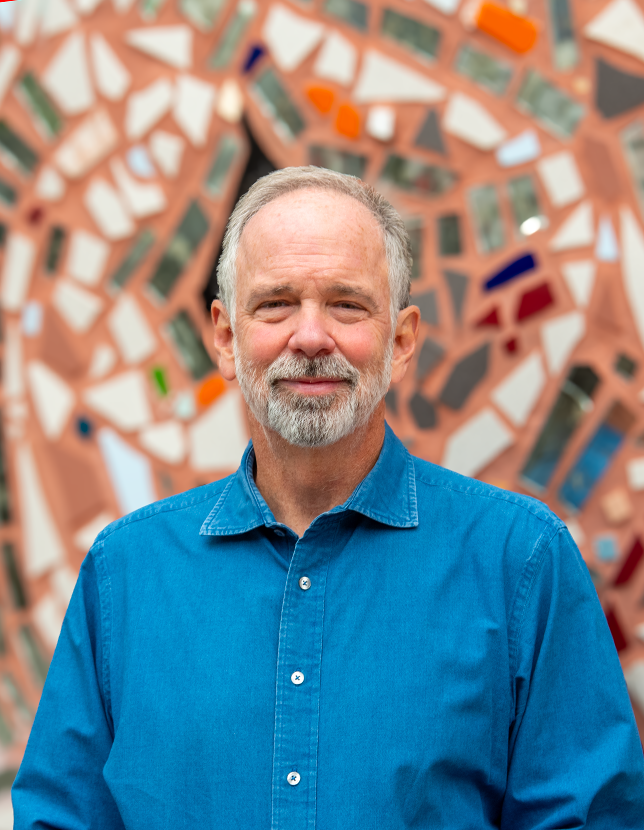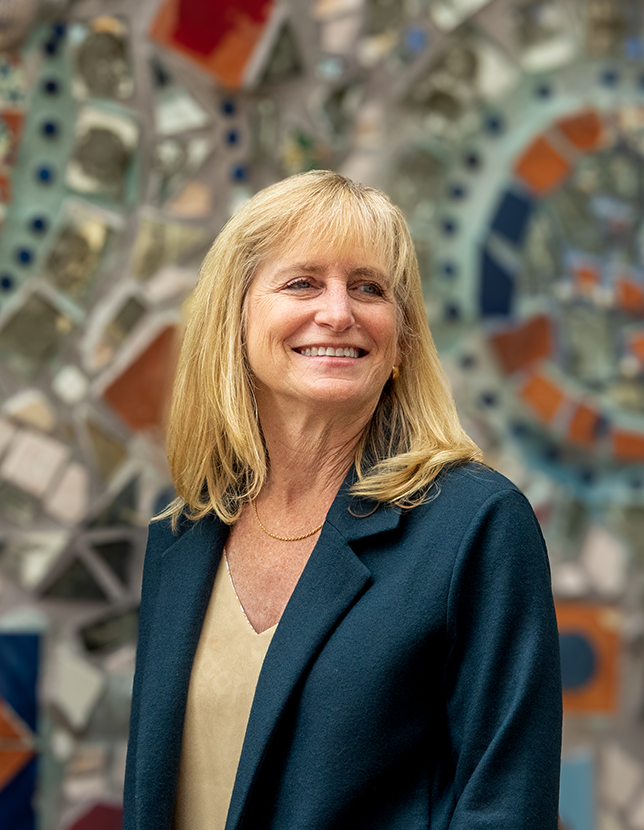We’re passionate about creating homes that reflect the uniqueness of your lifestyle, blending design, functionality, and personal style. By listening closely to your needs and carefully considering the space, we craft solutions that enhance your everyday life, while staying mindful of budget and timelines. Whether it’s a new home, an addition, or a renovation, we stay engaged through every step—ensuring the design evolves with your vision, and the result is something that feels truly yours. From thoughtful layouts to personalized details, we aim to build spaces that enhance how you live and grow.
