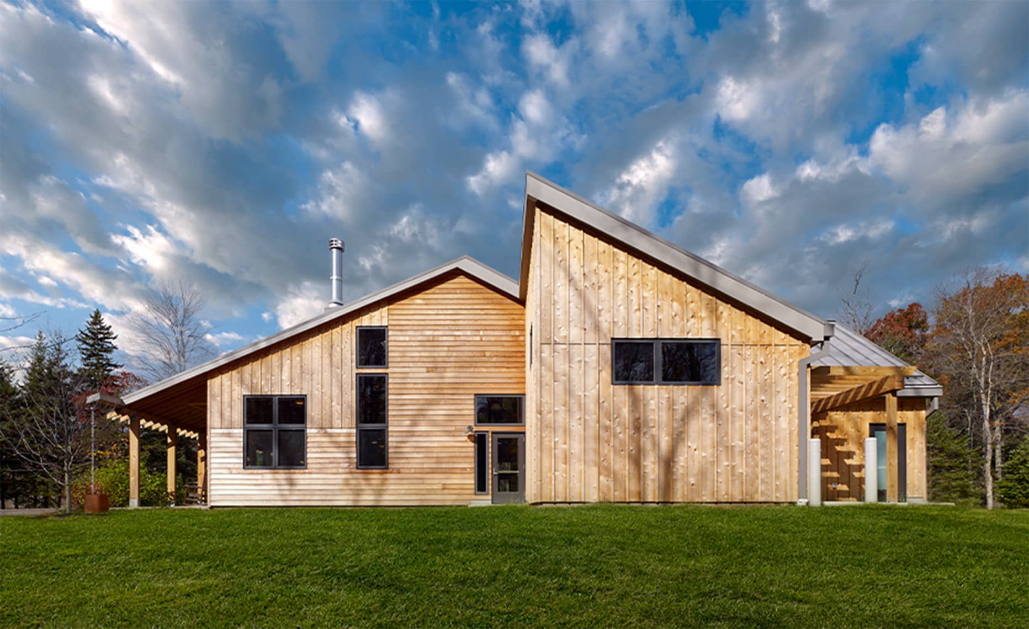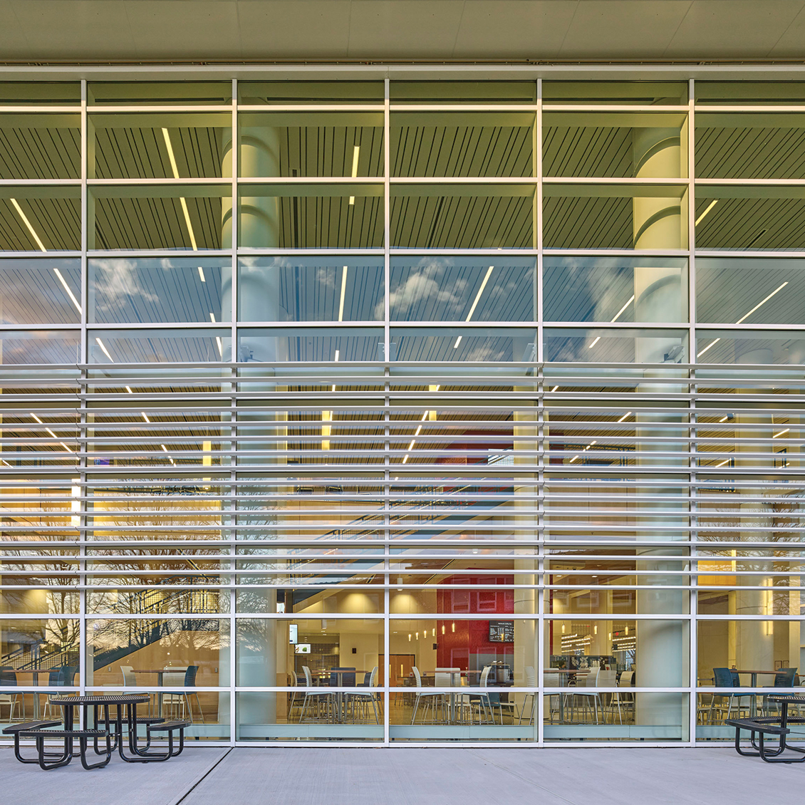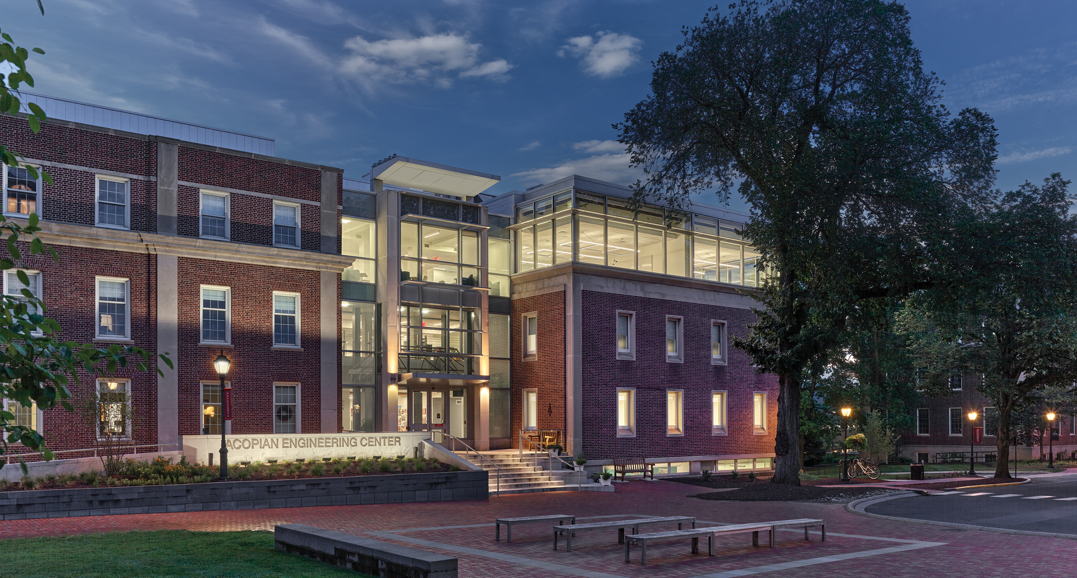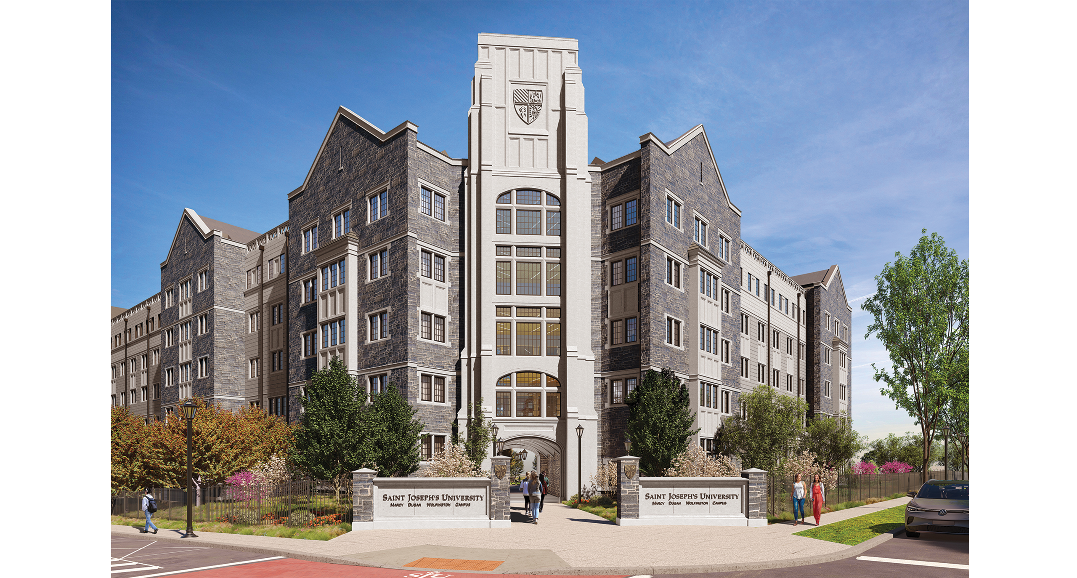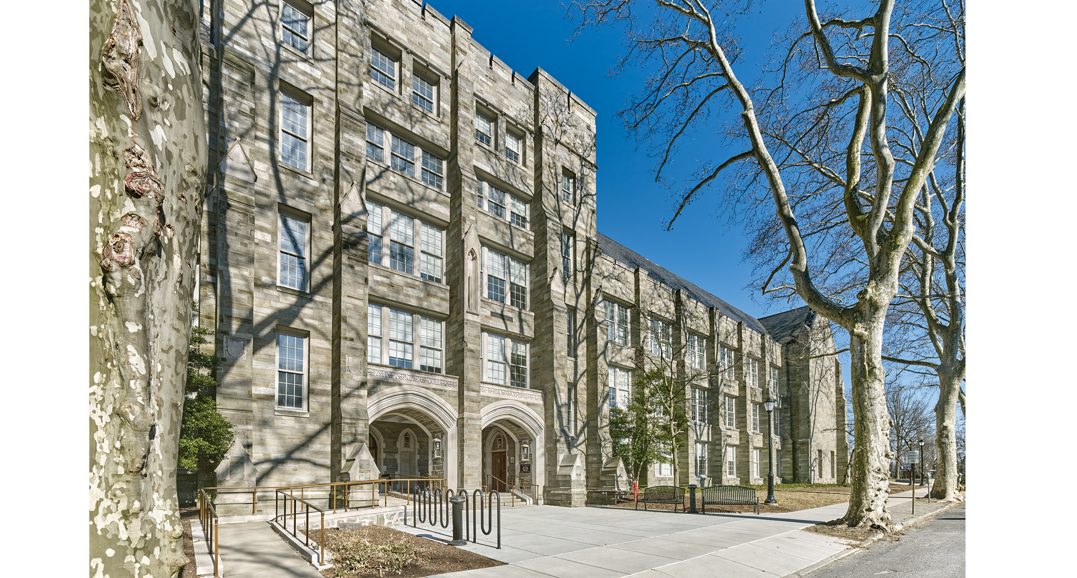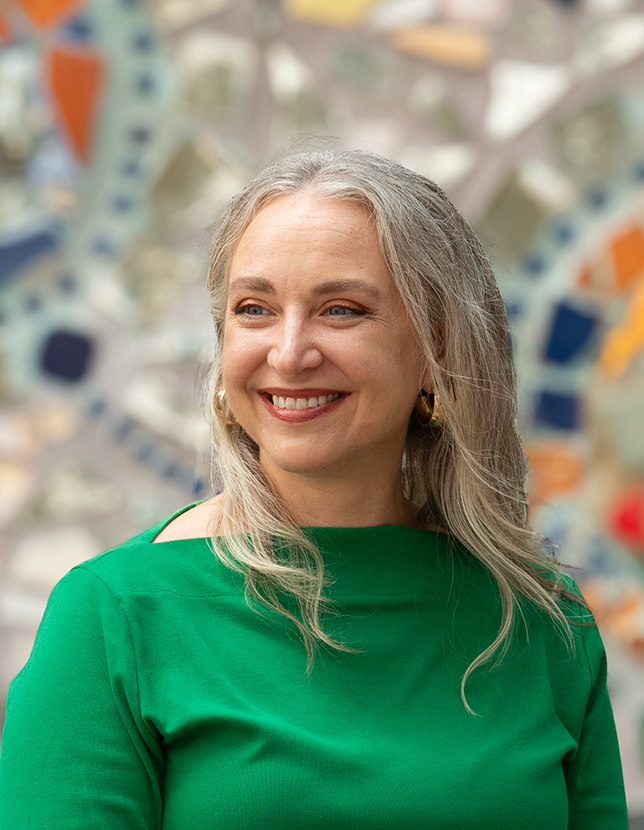We craft dynamic spaces that bring learning, living, and social interaction together, capturing the unique culture of each campus. We thoughtfully blend programs to foster connections and collaboration across communities. With facilities that unify academics, research, and recreation, we create future-ready environments where students can thrive, supporting both personal growth and institutional vision.
Principal
Darin Jellison, AIA
Carmen Bushong, AIA
Patrick Gallagher, RA, CSI, CDT
Tyler Cooney, AIA, LEED AP BD+C
Dwija Navin
John Townsend, NCIDQ
